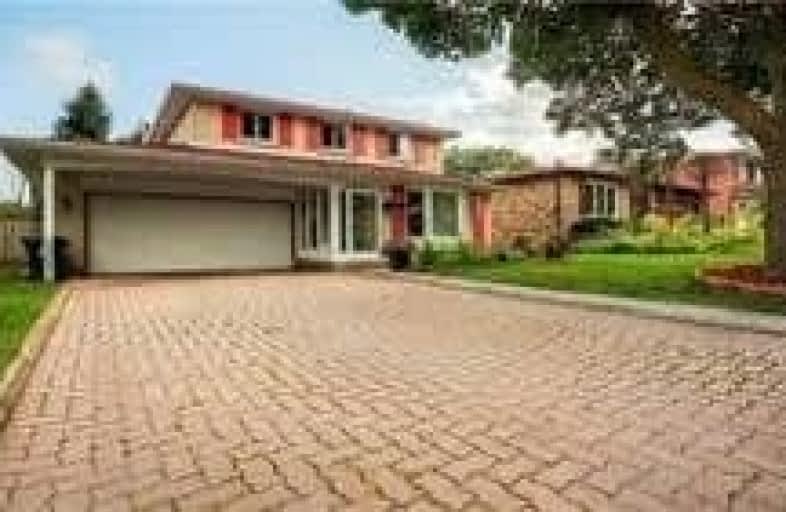
Ernest Public School
Elementary: Public
0.85 km
Don Valley Middle School
Elementary: Public
0.71 km
Our Lady of Guadalupe Catholic School
Elementary: Catholic
0.61 km
Kingslake Public School
Elementary: Public
0.95 km
Seneca Hill Public School
Elementary: Public
0.33 km
Hillmount Public School
Elementary: Public
0.72 km
North East Year Round Alternative Centre
Secondary: Public
1.19 km
Msgr Fraser College (Northeast)
Secondary: Catholic
1.98 km
Pleasant View Junior High School
Secondary: Public
1.29 km
Georges Vanier Secondary School
Secondary: Public
1.13 km
A Y Jackson Secondary School
Secondary: Public
2.02 km
Sir John A Macdonald Collegiate Institute
Secondary: Public
2.05 km


