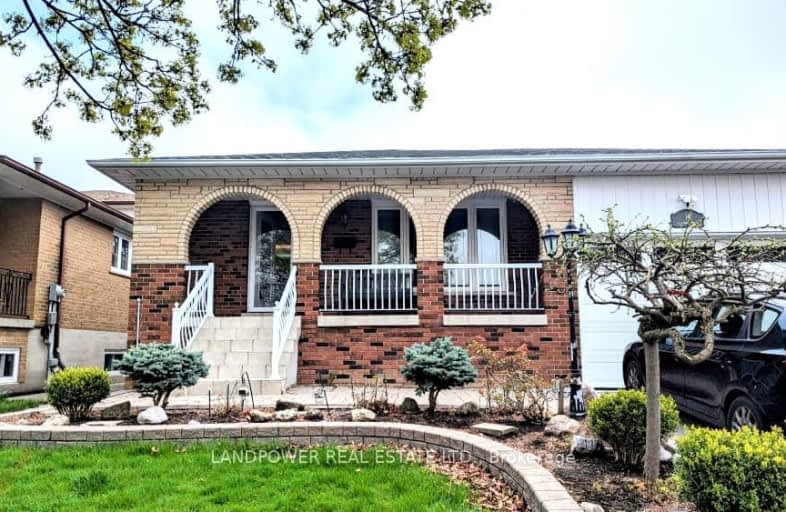Somewhat Walkable
- Some errands can be accomplished on foot.
Good Transit
- Some errands can be accomplished by public transportation.
Bikeable
- Some errands can be accomplished on bike.

St Gerald Catholic School
Elementary: CatholicBridlewood Junior Public School
Elementary: PublicNorth Bridlewood Junior Public School
Elementary: PublicFairglen Junior Public School
Elementary: PublicJ B Tyrrell Senior Public School
Elementary: PublicBrian Public School
Elementary: PublicCaring and Safe Schools LC2
Secondary: PublicPleasant View Junior High School
Secondary: PublicParkview Alternative School
Secondary: PublicL'Amoreaux Collegiate Institute
Secondary: PublicStephen Leacock Collegiate Institute
Secondary: PublicSir John A Macdonald Collegiate Institute
Secondary: Public-
Atria Buildings Park
2235 Sheppard Ave E (Sheppard and Victoria Park), Toronto ON M2J 5B5 1.02km -
Wishing Well Park
Scarborough ON 1.5km -
Godstone Park
71 Godstone Rd, Toronto ON M2J 3C8 2.12km
-
Banque Nationale du Canada
2002 Sheppard Ave E, North York ON M2J 5B3 1.07km -
TD Bank
2135 Victoria Park Ave (at Ellesmere Avenue), Scarborough ON M1R 0G1 2.85km -
Scotiabank
1500 Don Mills Rd (York Mills), Toronto ON M3B 3K4 3.71km
- 2 bath
- 4 bed
Main-76 Havendale Road, Toronto, Ontario • M1S 1E4 • Agincourt South-Malvern West








