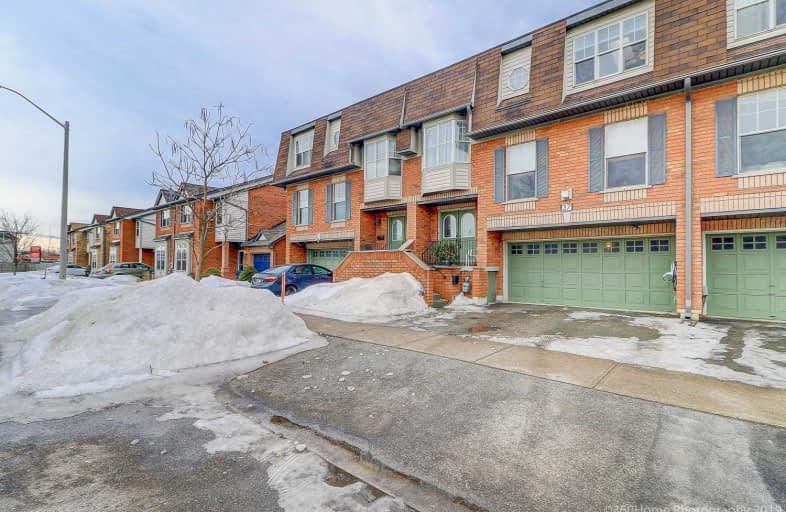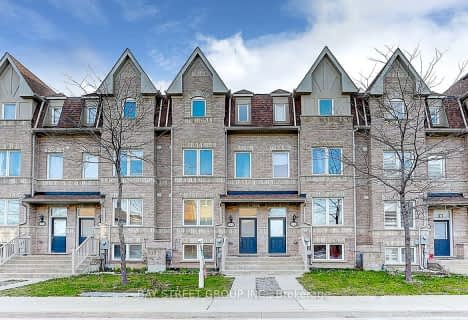
Lynngate Junior Public School
Elementary: Public
1.09 km
Vradenburg Junior Public School
Elementary: Public
0.88 km
Terraview-Willowfield Public School
Elementary: Public
0.53 km
Maryvale Public School
Elementary: Public
1.41 km
Our Lady of Wisdom Catholic School
Elementary: Catholic
0.71 km
Holy Spirit Catholic School
Elementary: Catholic
1.47 km
Caring and Safe Schools LC2
Secondary: Public
0.81 km
Parkview Alternative School
Secondary: Public
0.75 km
Stephen Leacock Collegiate Institute
Secondary: Public
2.06 km
Wexford Collegiate School for the Arts
Secondary: Public
2.34 km
Senator O'Connor College School
Secondary: Catholic
2.10 km
Victoria Park Collegiate Institute
Secondary: Public
1.87 km



