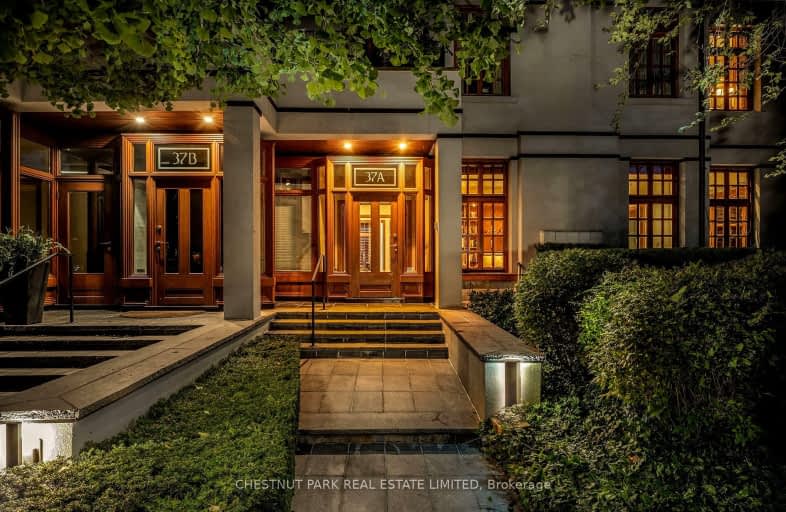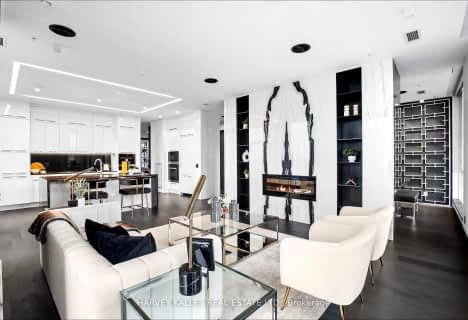Very Walkable
- Daily errands do not require a car.
Excellent Transit
- Most errands can be accomplished by public transportation.
Very Bikeable
- Most errands can be accomplished on bike.

Msgr Fraser College (OL Lourdes Campus)
Elementary: CatholicRosedale Junior Public School
Elementary: PublicChurch Street Junior Public School
Elementary: PublicWinchester Junior and Senior Public School
Elementary: PublicOur Lady of Lourdes Catholic School
Elementary: CatholicRose Avenue Junior Public School
Elementary: PublicMsgr Fraser College (St. Martin Campus)
Secondary: CatholicNative Learning Centre
Secondary: PublicCollège français secondaire
Secondary: PublicMsgr Fraser-Isabella
Secondary: CatholicJarvis Collegiate Institute
Secondary: PublicRosedale Heights School of the Arts
Secondary: Public-
Ramsden Park
1 Ramsden Rd (Yonge Street), Toronto ON M6E 2N1 1.04km -
Dr. Lilian McGregor Park
Toronto ON 1.42km -
David A. Balfour Park
200 Mount Pleasant Rd, Toronto ON M4T 2C4 1.46km
-
TD Bank Financial Group
65 Wellesley St E (at Church St), Toronto ON M4Y 1G7 1.14km -
TD Bank Financial Group
77 Bloor St W (at Bay St.), Toronto ON M5S 1M2 1.19km -
TD Bank Financial Group
493 Parliament St (at Carlton St), Toronto ON M4X 1P3 1.39km
- 3 bath
- 3 bed
- 3250 sqft
PH101-199 Richmond Street West, Toronto, Ontario • M5V 0H4 • Waterfront Communities C01
- 4 bath
- 4 bed
- 3750 sqft
Ph 35-21 Balmuto Street, Toronto, Ontario • M4Y 1W4 • Bay Street Corridor
- 3 bath
- 3 bed
- 3000 sqft
102-36 Birch Avenue, Toronto, Ontario • M4V 0B5 • Yonge-St. Clair
- 3 bath
- 3 bed
- 2500 sqft
2302-500 Sherbourne Street, Toronto, Ontario • M4X 1L1 • Cabbagetown-South St. James Town








