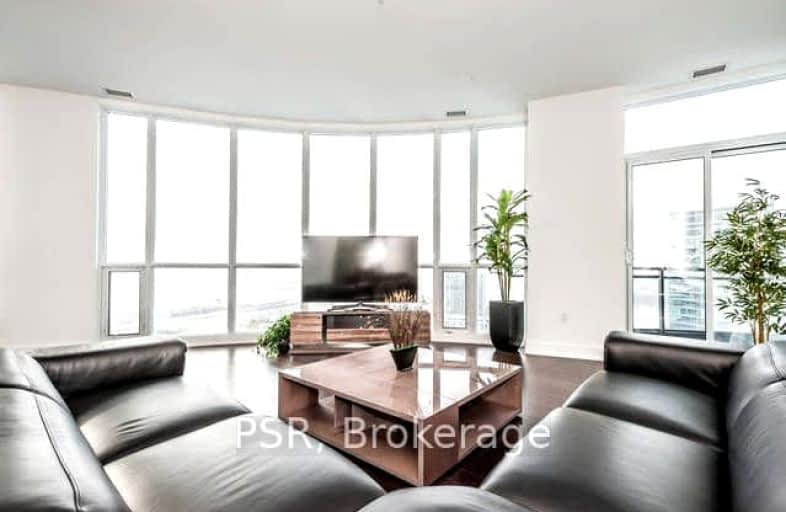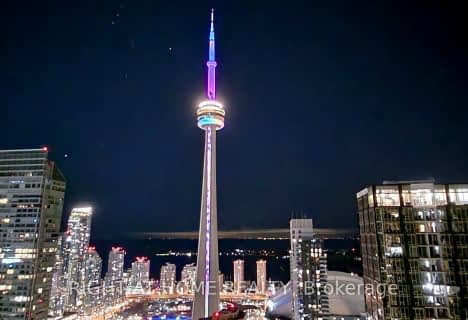Walker's Paradise
- Daily errands do not require a car.
Rider's Paradise
- Daily errands do not require a car.
Very Bikeable
- Most errands can be accomplished on bike.

Downtown Vocal Music Academy of Toronto
Elementary: PublicALPHA Alternative Junior School
Elementary: PublicNiagara Street Junior Public School
Elementary: PublicOgden Junior Public School
Elementary: PublicThe Waterfront School
Elementary: PublicSt Mary Catholic School
Elementary: CatholicMsgr Fraser College (Southwest)
Secondary: CatholicOasis Alternative
Secondary: PublicCity School
Secondary: PublicSubway Academy II
Secondary: PublicHeydon Park Secondary School
Secondary: PublicContact Alternative School
Secondary: Public-
Craziverse
15 Iceboat Terrace, Toronto 0.25km -
Rabba Fine Foods
361 Front Street West, Toronto 0.74km -
The Kitchen Table
705 King Street West, Toronto 0.78km
-
LCBO
95 Housey Street Building B, Toronto 0.19km -
The Wine Shop
22 Fort York Boulevard, Toronto 0.38km -
Marben
488 Wellington Street West, Toronto 0.58km
-
Scooped by Demetres (CityPlace)
113 Fort York Boulevard, Toronto 0.09km -
Sansotei Ramen CityPlace
115 Fort York Boulevard, Toronto 0.1km -
Roywoods
121 Fort York Boulevard, Toronto 0.1km
-
Scooped by Demetres (CityPlace)
113 Fort York Boulevard, Toronto 0.09km -
Tim Hortons
120 Fort York Boulevard, Toronto 0.15km -
Touti Cafe - The Sweet Spot
550 Queens Quay West, Toronto 0.18km
-
BMO Bank of Montreal
26 Fort York Boulevard, Toronto 0.33km -
CIBC Branch (Cash at ATM only)
1 Fort York Boulevard, Toronto 0.4km -
TD Canada Trust Branch and ATM
614 Fleet Street, Toronto 0.42km
-
Esso
553 Lake Shore Boulevard West, Toronto 0.29km -
Circle K
553 Lake Shore Boulevard West, Toronto 0.29km -
Shell
38 Spadina Avenue, Toronto 0.7km
-
SPOKEHAÜS
70 Dan Leckie Way, Toronto 0.05km -
Condominium gym
3202 Housey Street, Toronto 0.08km -
Joa fitness
38 Dan Leckie Way, Toronto 0.09km
-
City place Dog Park
Toronto 0.1km -
Canoe Landing Park
95 Fort York Boulevard, Toronto 0.11km -
Toronto Music Garden
Toronto 0.29km
-
Toronto Public Library - Fort York Branch
190 Fort York Boulevard, Toronto 0.24km -
NCA Exam Help | NCA Notes and Tutoring
Neo (Concord CityPlace, 4G-1922 Spadina Avenue, Toronto 0.42km -
The Copp Clark Co
Wellington Street West, Toronto 0.52km
-
The 6ix Medical Clinics at Front
550 Front Street West Unit 58, Toronto 0.38km -
NoNO
479A Wellington Street West, Toronto 0.53km -
Medical Hub
77 Peter Street, Toronto 1.03km
-
Bloom Pharmacy
Canada 0.17km -
Remedy'sRx - Lakefront Medical Pharmacy
550 Queens Quay West Unit 14, Toronto 0.19km -
Loblaws
15A Bathurst Street Unit 3, Toronto 0.2km
-
stackt market
28 Bathurst Street, Toronto 0.45km -
The Village Co
28 Bathurst Street, Toronto 0.47km -
Puebco Canada
28 Bathurst Street, Toronto 0.47km
-
CineCycle
129 Spadina Avenue, Toronto 1.04km -
Necessary Angel Theatre
401 Richmond Street West #393, Toronto 1.06km -
TIFF Bell Lightbox
350 King Street West, Toronto 1.09km
-
Touti Cafe - The Sweet Spot
550 Queens Quay West, Toronto 0.18km -
The Morning After
88 Fort York Boulevard, Toronto 0.21km -
Fox and Fiddle Cityplace
Fox & Fiddle, 17 Fort York Boulevard, Toronto 0.35km
- 4 bath
- 3 bed
- 2500 sqft
UPH04-80 John Street, Toronto, Ontario • M5V 3X4 • Waterfront Communities C01
- 4 bath
- 3 bed
- 2250 sqft
711/7-36 Blue Jays Way, Toronto, Ontario • M5V 3T3 • Waterfront Communities C01
- 3 bath
- 2 bed
- 1800 sqft
5303-180 University Avenue, Toronto, Ontario • M5H 0A2 • Bay Street Corridor
- 3 bath
- 2 bed
- 2000 sqft
3901-311 Bay Street, Toronto, Ontario • M5H 4G5 • Bay Street Corridor
- 3 bath
- 2 bed
- 1800 sqft
3906-180 University Avenue, Toronto, Ontario • M5H 0A2 • Bay Street Corridor
- 3 bath
- 2 bed
- 1400 sqft
2201-180 University Avenue, Toronto, Ontario • M5H 0A2 • Bay Street Corridor
- 3 bath
- 2 bed
- 1000 sqft
3112-38 Dan Leckie Way, Toronto, Ontario • M5V 2V6 • Waterfront Communities C01
- 2 bath
- 2 bed
- 2000 sqft
1108-211 Queens Quay West, Toronto, Ontario • M5J 2Y7 • Waterfront Communities C01
- 2 bath
- 3 bed
- 1600 sqft
Ph102-100 Harbour Street, Toronto, Ontario • M5J 2T5 • Waterfront Communities C01
- 3 bath
- 2 bed
- 1800 sqft
5408-180 University Avenue, Toronto, Ontario • M5H 0A2 • Waterfront Communities C01
- 4 bath
- 3 bed
- 3250 sqft
PH02-25 Capreol Court, Toronto, Ontario • M5V 3Z7 • Waterfront Communities C01
- 3 bath
- 2 bed
- 1800 sqft
5804-180 University Avenue, Toronto, Ontario • M5H 0A2 • Bay Street Corridor














