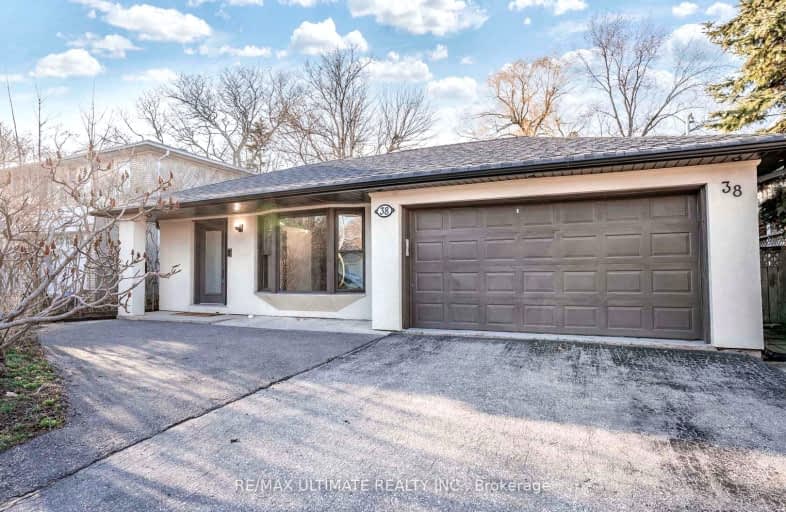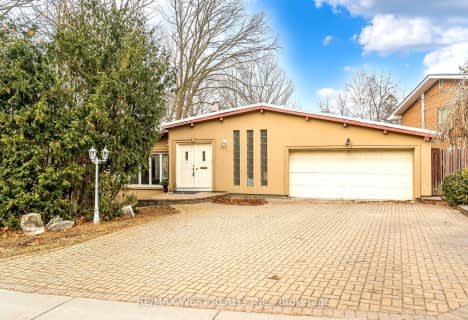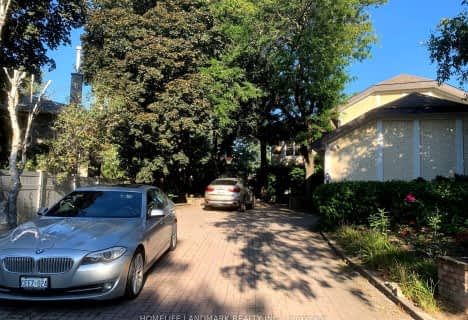Car-Dependent
- Most errands require a car.
Good Transit
- Some errands can be accomplished by public transportation.
Somewhat Bikeable
- Most errands require a car.

École élémentaire Étienne-Brûlé
Elementary: PublicHarrison Public School
Elementary: PublicElkhorn Public School
Elementary: PublicBayview Middle School
Elementary: PublicWindfields Junior High School
Elementary: PublicDunlace Public School
Elementary: PublicNorth East Year Round Alternative Centre
Secondary: PublicSt Andrew's Junior High School
Secondary: PublicWindfields Junior High School
Secondary: PublicÉcole secondaire Étienne-Brûlé
Secondary: PublicGeorges Vanier Secondary School
Secondary: PublicYork Mills Collegiate Institute
Secondary: Public-
The Keg Steakhouse + Bar
1977 Leslie St, North York, ON M3B 2M3 1km -
The Goose & Firkin
1875 Leslie Street, North York, ON M3B 2M5 1.21km -
St Louis Bar and Grill
808 York Mills Road, Unit A-24, Toronto, ON M3B 1X8 1.48km
-
Starbucks
1015 Sheppard Avenue E, Unit 2, Toronto, ON M2K 1C2 0.72km -
McDonald's
1125 Sheppard Avenue East, North York, ON M2K 1C5 0.73km -
Bòn Italia Trattoria & Caffè
595 Sheppard Avenue E, Unit 103, Toronto, ON M2K 0G3 1.12km
-
Body + Soul Fitness
1875 Leslie Street, Unit 15, North York, ON M3B 2M5 1.21km -
YMCA
567 Sheppard Avenue E, North York, ON M2K 1B2 1.27km -
LA Fitness
1380 Don Mills Road, Toronto, ON M3B 2X2 2.63km
-
Main Drug Mart
1100 Sheppard Avenue E, North York, ON M2K 2W1 0.88km -
St. Gabriel Medical Pharmacy
650 Sheppard Avenue E, Toronto, ON M2K 1B7 0.96km -
Shoppers Drug Mart
2901 Bayview Avenue, Unit 7A, Toronto, ON M2K 1E6 1.34km
-
Issai Japanese Eatery
101 Esther Shiner Boulevard, North York, ON M2K 0C3 0.52km -
McDonald's
1125 Sheppard Avenue East, North York, ON M2K 1C5 0.73km -
Sunshine Spot Restaurant
796 Sheppard Avenue E, North York, ON M2K 1C3 0.75km
-
Bayview Village Shopping Centre
2901 Bayview Avenue, North York, ON M2K 1E6 1.3km -
Sandro Bayview Village
2901 Bayview Avenue, North York, ON M2K 1E6 1.51km -
The Diamond at Don Mills
10 Mallard Road, Toronto, ON M3B 3N1 2.52km
-
Kourosh Super Market
740 Sheppard Avenue E, Unit 2, Toronto, ON M2K 1C3 0.78km -
Pusateri's Fine Foods
2901 Bayview Avenue, Toronto, ON M2N 5Z7 1.2km -
Loblaws
2877 Bayview Avenue, Toronto, ON M2K 2S3 1.31km
-
LCBO
2901 Bayview Avenue, North York, ON M2K 1E6 1.16km -
LCBO
808 York Mills Road, Toronto, ON M3B 1X8 1.49km -
Sheppard Wine Works
187 Sheppard Avenue E, Toronto, ON M2N 3A8 2.24km
-
Wind Auto Glass Repair
1019 Sheppard Avenue E, Toronto, ON M2K 2X6 0.72km -
Amco Gas Station
1125 Sheppard Avenue E, Provost Drive, Toronto, ON M2K 1C5 0.77km -
Sheppard-Provost Car Wash
1125 Av Sheppard E, North York, ON M2K 1C5 0.75km
-
Cineplex Cinemas Fairview Mall
1800 Sheppard Avenue E, Unit Y007, North York, ON M2J 5A7 2.8km -
Cineplex Cinemas Empress Walk
5095 Yonge Street, 3rd Floor, Toronto, ON M2N 6Z4 3.34km -
Cineplex VIP Cinemas
12 Marie Labatte Road, unit B7, Toronto, ON M3C 0H9 3.82km
-
Toronto Public Library - Bayview Branch
2901 Bayview Avenue, Toronto, ON M2K 1E6 1.51km -
Toronto Public Library
35 Fairview Mall Drive, Toronto, ON M2J 4S4 2.64km -
North York Central Library
5120 Yonge Street, Toronto, ON M2N 5N9 3.49km
-
North York General Hospital
4001 Leslie Street, North York, ON M2K 1E1 0.89km -
Canadian Medicalert Foundation
2005 Sheppard Avenue E, North York, ON M2J 5B4 2.92km -
Sunnybrook Health Sciences Centre
2075 Bayview Avenue, Toronto, ON M4N 3M5 4.65km
-
Clarinda Park
420 Clarinda Dr, Toronto ON 1.28km -
Havenbrook Park
15 Havenbrook Blvd, Toronto ON M2J 1A3 1.31km -
Bayview Village Park
Bayview/Sheppard, Ontario 1.83km
-
RBC Royal Bank
27 Rean Dr (Sheppard), North York ON M2K 0A6 1km -
CIBC
2901 Bayview Ave (at Bayview Village Centre), Toronto ON M2K 1E6 1.26km -
HSBC
300 York Mills Rd, Toronto ON M2L 2Y5 1.99km
- 3 bath
- 3 bed
68 Fenn Avenue, Toronto, Ontario • M2L 1N1 • Bridle Path-Sunnybrook-York Mills
- 3 bath
- 4 bed
- 2000 sqft
M & 2-275 Estelle Avenue, Toronto, Ontario • M2N 5J4 • Willowdale East
- 6 bath
- 4 bed
- 3500 sqft
31 Junewood Crescent, Toronto, Ontario • M2L 2C3 • St. Andrew-Windfields














