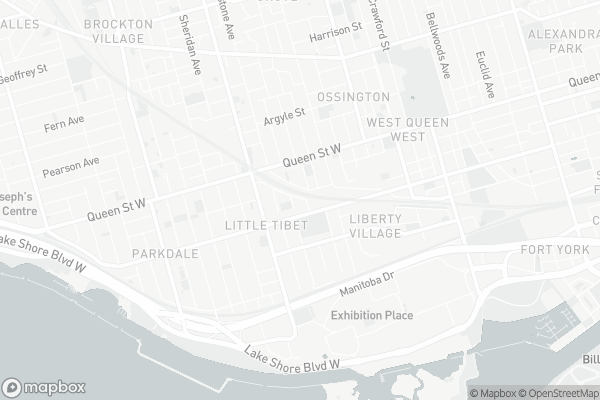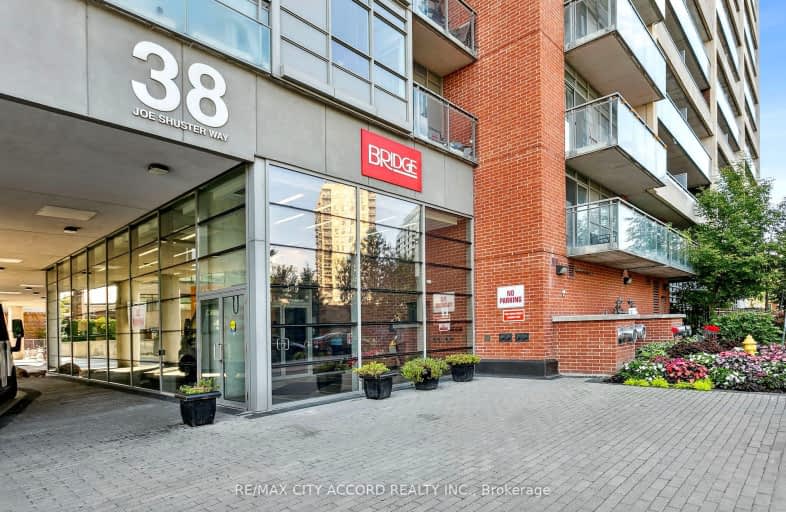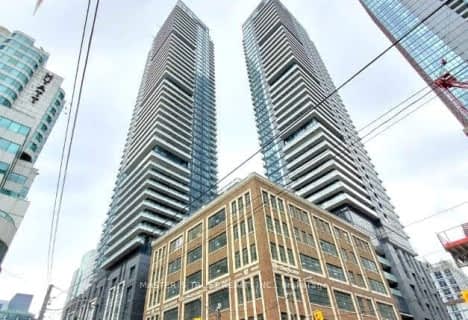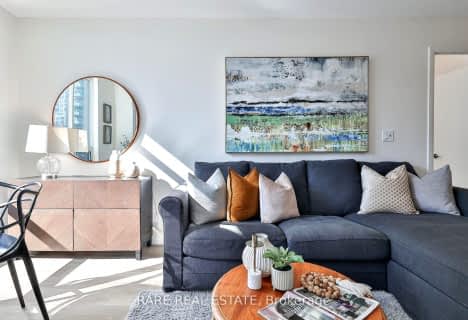Very Walkable
- Most errands can be accomplished on foot.
Rider's Paradise
- Daily errands do not require a car.
Very Bikeable
- Most errands can be accomplished on bike.

The Grove Community School
Elementary: PublicHoly Family Catholic School
Elementary: CatholicSt Ambrose Catholic School
Elementary: CatholicGivins/Shaw Junior Public School
Elementary: PublicAlexander Muir/Gladstone Ave Junior and Senior Public School
Elementary: PublicQueen Victoria Junior Public School
Elementary: PublicMsgr Fraser College (Southwest)
Secondary: CatholicÉSC Saint-Frère-André
Secondary: CatholicÉcole secondaire Toronto Ouest
Secondary: PublicCentral Toronto Academy
Secondary: PublicParkdale Collegiate Institute
Secondary: PublicSt Mary Catholic Academy Secondary School
Secondary: Catholic-
New Zealand Whey Protein Isolate
Popeye’s Health, Atlantic Avenue, Toronto 0.27km -
Metro at West Queen West
1230 Queen Street West, Toronto 0.36km -
Metro
100 Lynn Williams Street, Toronto 0.54km
-
Le Sommelier Inc
Toronto Carpet Factory, 67 Mowat Avenue #042, Toronto 0.29km -
Northern Landings GinBerry
85 Hanna Avenue Unit 103, Toronto 0.35km -
The Wine Shop
1230 Queen Street West, Toronto 0.35km
-
McDonald’s
25 Joe Shuster Way, 1100 King Street West, Toronto 0.08km -
Corks Beer & Wine Bar
1100 King Street West, Toronto 0.15km -
Bento Sushi
1100 King Street West, Toronto 0.15km
-
McDonald’s
25 Joe Shuster Way, 1100 King Street West, Toronto 0.08km -
The Common
36 Lisgar Street, Toronto 0.16km -
Santo Pecado Cafe at TMAC
32 Lisgar Street, Toronto 0.17km
-
CIBC Branch (Cash at ATM only)
1161 Queen Street West, Toronto 0.26km -
RBC Royal Bank
2 Gladstone Avenue, Toronto 0.33km -
RBC Royal Bank
51 Hanna Avenue, Toronto 0.39km
-
Circle K
952 King Street West, Toronto 0.96km -
Esso
952 King Street West, Toronto 0.99km -
7-Eleven
873 Queen Street West, Toronto 1.22km
-
The Fitness Girl Bootcamp for Women
38 Joe Shuster Way, Toronto 0.04km -
South Style Martial Arts
180 Sudbury Street, Toronto 0.12km -
TRIBEspace Yoga studio Toronto
80 Sudbury Street, Toronto 0.19km
-
King High Line
Joe Shuster Way, Toronto 0.07km -
Rita Cox Park
14 Machells Avenue, Toronto 0.07km -
Allan A. Lamport Stadium Park
1155 King Street West, Toronto 0.22km
-
Little Free Library
35 Melbourne Avenue, Toronto 0.47km -
Toronto Public Library - Parkdale Branch
1303 Queen Street West, Toronto 0.66km -
Little Free Library
1-17 Close Avenue, Toronto 1.02km
-
Your Stride
1179 King Street West, Toronto 0.15km -
Prime Medical Centre
1-68 Abell Street, Toronto 0.21km -
Centre for Addiction and Mental Health- Queen Street Site
1000 Queen Street West, Toronto 0.54km
-
Shoppers Drug Mart
1090 King Street West, Toronto 0.18km -
Abell Pharmacy
68 Abell Street Unit #10, Toronto 0.2km -
Family Care Pharmacy
1209 King Street West, Toronto 0.25km
-
Shops at King Liberty
85 Hanna Avenue, Toronto 0.37km -
The Queer Shopping Network
12 Claremont Street, Toronto 1.34km -
The Village Co
28 Bathurst Street, Toronto 1.79km
-
Zoomerhall
70 Jefferson Avenue, Toronto 0.35km -
OLG Play Stage
955 Lake Shore Boulevard West, Toronto 1.39km -
Cinesphere Theatre
955 Lake Shore Boulevard West, Toronto 1.51km
-
Longo's Liberty Village
1100 King Street West, Toronto 0.15km -
The After Dark Bar
1180 Queen Street West, Toronto 0.29km -
Death & Taxes Free House
1154 Queen Street West, Toronto 0.29km
- 2 bath
- 2 bed
- 800 sqft
1502-125 Blue Jays Way, Toronto, Ontario • M5V 0C4 • Waterfront Communities C01
- 2 bath
- 2 bed
- 700 sqft
402-2 Augusta Avenue, Toronto, Ontario • M5V 0T3 • Waterfront Communities C01
- — bath
- — bed
- — sqft
406-150 East Liberty Street South, Toronto, Ontario • M6K 3R5 • Niagara
- 2 bath
- 2 bed
- 800 sqft
706-25 Capreol Court, Toronto, Ontario • M5V 3Z7 • Waterfront Communities C01
- 2 bath
- 3 bed
- 700 sqft
2105-215 Queen Street, Toronto, Ontario • M5V 0P5 • Waterfront Communities C01
- 2 bath
- 2 bed
- 700 sqft
1533-20 Inn on the Park Drive, Toronto, Ontario • M3C 0P8 • Banbury-Don Mills
- 2 bath
- 2 bed
- 800 sqft
1502-10 Capreol Court, Toronto, Ontario • M5V 4B3 • Waterfront Communities C01













