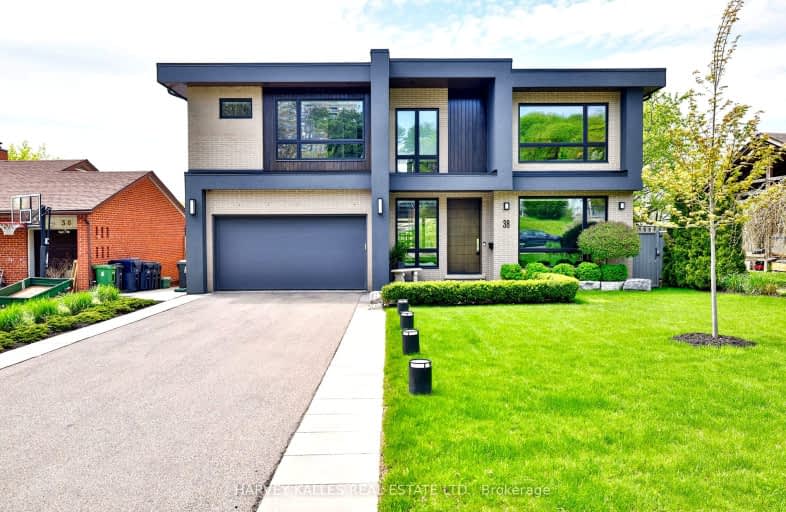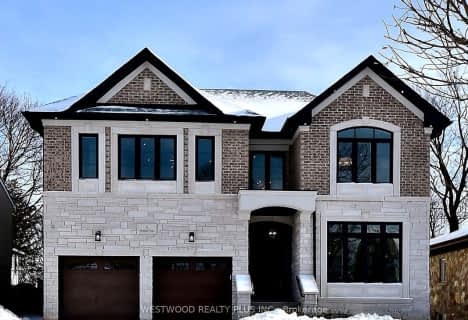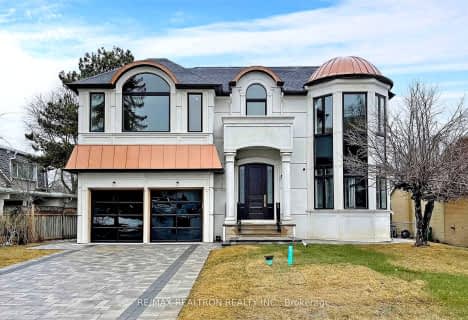Car-Dependent
- Almost all errands require a car.
Good Transit
- Some errands can be accomplished by public transportation.
Somewhat Bikeable
- Most errands require a car.

Rene Gordon Health and Wellness Academy
Elementary: PublicCassandra Public School
Elementary: PublicRanchdale Public School
Elementary: PublicThree Valleys Public School
Elementary: PublicDonview Middle School
Elementary: PublicMilne Valley Middle School
Elementary: PublicCaring and Safe Schools LC2
Secondary: PublicParkview Alternative School
Secondary: PublicGeorge S Henry Academy
Secondary: PublicDon Mills Collegiate Institute
Secondary: PublicSenator O'Connor College School
Secondary: CatholicVictoria Park Collegiate Institute
Secondary: Public-
Fox and Fiddle Yorkmills
865 York Mills Road, Toronto, ON M3B 1Y6 1.16km -
St Louis Bar and Grill
808 York Mills Road, Unit A-24, Toronto, ON M3B 1X8 1.76km -
Gabby's
85 Ellesmere Road, Unit 60, Toronto, ON M1R 4B9 1.86km
-
Tim Hortons
1277 York Mills Road, Toronto, ON M3A 1Z5 1.04km -
Bean House
B110 1396 Don Mills Road, Toronto, ON M3B 3N1 1.14km -
Starbucks
861 York Mills Road, North York, ON M3B 1Y2 1.25km
-
Shoppers Drug Mart
1277 York Mills Rd, Toronto, ON M3A 1Z5 1.12km -
Agape Pharmacy
10 Mallard Road, Unit C107, Toronto, ON M3B 3N1 1.14km -
Procare Pharmacy
1262 Don Mills Road, Toronto, ON M3B 2W7 1.34km
-
Delimark Cafe
1500 Don Mills Road, North York, ON M3B 3K4 0.97km -
Chick-N-Joy
1265 York Mills Road, Unit F3, Parkwoods Village Shopping Centre, Toronto, ON M3A 1Z5 1km -
China Gourmet Takeout
877 York Mills Road, North York, ON M3B 1Y5 1.06km
-
The Diamond at Don Mills
10 Mallard Road, Toronto, ON M3B 3N1 1.14km -
Donwood Plaza
51-81 Underhill Drive, Toronto, ON M3A 2J7 1.27km -
Parkway Mall
85 Ellesmere Road, Toronto, ON M1R 4B9 1.96km
-
Food Basics
1277 York Mills Road, Toronto, ON M3A 1Z5 1.09km -
Bruno's Valu-Mart
83 Underhill Drive, Toronto, ON M3A 2J9 1.2km -
M & M Meat Shop
51 Underhill Drive, North York, ON M3A 2J8 1.29km
-
LCBO
55 Ellesmere Road, Scarborough, ON M1R 4B7 1.78km -
LCBO
808 York Mills Road, Toronto, ON M3B 1X8 1.91km -
LCBO
195 The Donway W, Toronto, ON M3C 0H6 2.13km
-
Three Valleys Auto Centre
58 Three Valleys Drive, North York, ON M3A 3B5 0.22km -
Petro-Canada
2250 Victoria Park Ave, Toronto, ON M1R 1W4 1.75km -
Petro-Canada
20 Ellesmere Road, Scarborough, ON M1R 4C1 1.75km
-
Cineplex VIP Cinemas
12 Marie Labatte Road, unit B7, Toronto, ON M3C 0H9 2.36km -
Cineplex Cinemas Fairview Mall
1800 Sheppard Avenue E, Unit Y007, North York, ON M2J 5A7 2.83km -
Cineplex Odeon Eglinton Town Centre Cinemas
22 Lebovic Avenue, Toronto, ON M1L 4V9 5.07km
-
Brookbanks Public Library
210 Brookbanks Drive, Toronto, ON M3A 1Z5 1km -
Toronto Public Library
85 Ellesmere Road, Unit 16, Toronto, ON M1R 1.92km -
Toronto Public Library
888 Lawrence Avenue E, Toronto, ON M3C 3L2 2.14km
-
Canadian Medicalert Foundation
2005 Sheppard Avenue E, North York, ON M2J 5B4 2.28km -
North York General Hospital
4001 Leslie Street, North York, ON M2K 1E1 2.87km -
Sunnybrook Health Sciences Centre
2075 Bayview Avenue, Toronto, ON M4N 3M5 4.83km
-
Broadlands Park
16 Castlegrove Blvd, Toronto ON M3A 1K9 1.38km -
Edwards Gardens
755 Lawrence Ave E, Toronto ON M3C 1P2 2.88km -
Wigmore Park
Elvaston Dr, Toronto ON 3.22km
-
TD Bank
2135 Victoria Park Ave (at Ellesmere Avenue), Scarborough ON M1R 0G1 1.73km -
RBC Royal Bank
1090 Don Mills Rd, North York ON M3C 3R6 2.06km -
Scotiabank
885 Lawrence Ave E, Toronto ON M3C 1P7 2.26km
- 6 bath
- 5 bed
- 5000 sqft
16 Sagewood Drive, Toronto, Ontario • M3B 3G5 • Banbury-Don Mills
- 5 bath
- 4 bed
- 5000 sqft
128 Laurentide Drive, Toronto, Ontario • M3A 3E5 • Parkwoods-Donalda
- 3 bath
- 4 bed
31 Saintfield Avenue, Toronto, Ontario • M3C 2M7 • Bridle Path-Sunnybrook-York Mills
- 5 bath
- 5 bed
- 3500 sqft
8 Elliotwood Court, Toronto, Ontario • M2L 2P9 • St. Andrew-Windfields
- 6 bath
- 4 bed
- 3500 sqft
7 Merredin Place, Toronto, Ontario • M3B 1S7 • Banbury-Don Mills
- 6 bath
- 4 bed
- 3500 sqft
29 Alderdale Court, Toronto, Ontario • M3B 2H8 • Banbury-Don Mills














