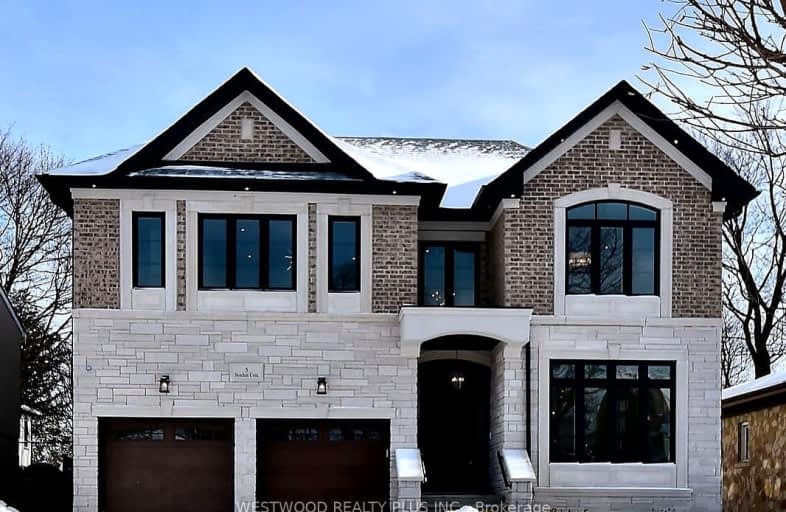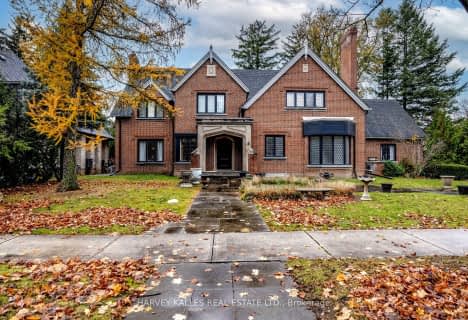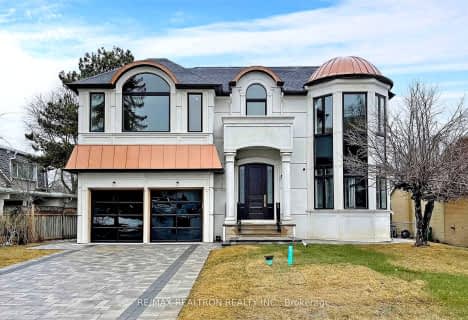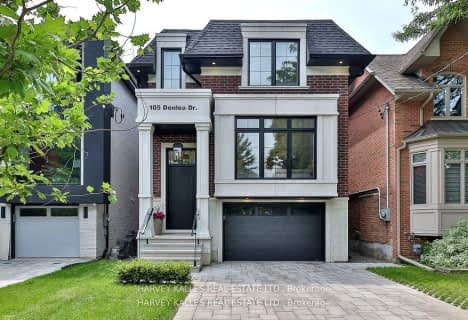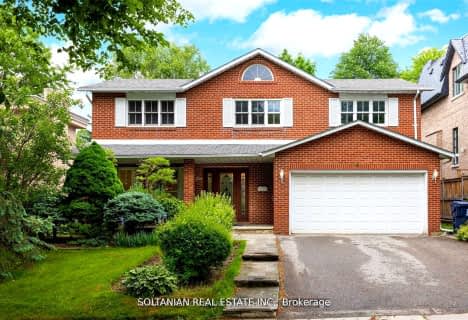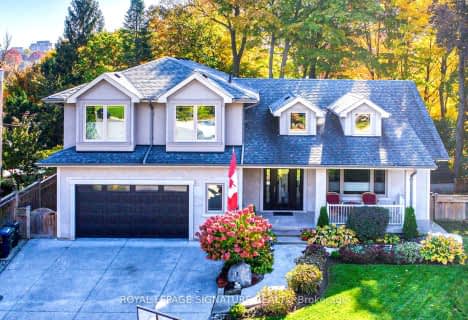Somewhat Walkable
- Some errands can be accomplished on foot.
Good Transit
- Some errands can be accomplished by public transportation.
Very Bikeable
- Most errands can be accomplished on bike.

Greenland Public School
Elementary: PublicNorman Ingram Public School
Elementary: PublicRippleton Public School
Elementary: PublicDon Mills Middle School
Elementary: PublicDenlow Public School
Elementary: PublicSt Bonaventure Catholic School
Elementary: CatholicWindfields Junior High School
Secondary: PublicÉcole secondaire Étienne-Brûlé
Secondary: PublicGeorge S Henry Academy
Secondary: PublicYork Mills Collegiate Institute
Secondary: PublicDon Mills Collegiate Institute
Secondary: PublicMarc Garneau Collegiate Institute
Secondary: Public-
The Good Son
11 Karl Fraser Road, North York, ON M3C 0E7 0.54km -
Taylors Landing
10 O'neill Rd, Don Mills, ON M3C 0H1 0.56km -
JOEY Don Mills
75 O'Neill Road, North York, ON M3C 0H2 0.57km
-
Starbucks
6 Pabst Lane - Shops at Don Mills, Toronto, ON M3C 0H8 0.47km -
Demetres Shops At Don Mills
16 Marie Labatte Road, Toronto, ON M3C 0H9 0.45km -
Tim Hortons
1110 Don Mills Rd, North York, ON M3B 3R7 0.46km
-
Shoppers Drug Mart
946 Lawrence Avenue E, Unit 2, North York, ON M3C 3M9 0.32km -
Procare Pharmacy
1262 Don Mills Road, Toronto, ON M3B 2W7 0.83km -
Agape Pharmacy
10 Mallard Road, Unit C107, Toronto, ON M3B 3N1 1.19km
-
Congee Queen
895 Lawrence Avenue E, Unit 8, North York, ON M3C 3L2 0.25km -
Bento Sushi
38 Karl Fraser Road, Toronto, ON M3C 0H7 0.39km -
McEwan Outdoor BBQ
38 Karl Fraser Road, Toronto, ON M3C 1P8 0.39km
-
CF Shops at Don Mills
1090 Don Mills Road, Toronto, ON M3C 3R6 0.61km -
Don Mills Centre
75 The Donway W, North York, ON M3C 2E9 0.63km -
The Diamond at Don Mills
10 Mallard Road, Toronto, ON M3B 3N1 1.22km
-
McEwan Gourmet Grocery Store
38 Karl Fraser Road, North York, ON M3C 0H7 0.42km -
Metro
1050 Don Mills Road, North York, ON M3C 1W6 0.63km -
C&C Supermarket
888 Don Mills Rd, Toronto, ON M3C 1V6 1.45km
-
LCBO
195 The Donway W, Toronto, ON M3C 0H6 0.34km -
LCBO
808 York Mills Road, Toronto, ON M3B 1X8 1.9km -
LCBO - Leaside
147 Laird Dr, Laird and Eglinton, East York, ON M4G 4K1 3.28km
-
Petro-Canada
1095 Don Mills Road, North York, ON M3C 1W7 0.55km -
Esso
800 Avenue Lawrence E, North York, ON M3C 1P4 0.55km -
Esso
843 Don Mills Road, North York, ON M3C 1V4 1.86km
-
Cineplex VIP Cinemas
12 Marie Labatte Road, unit B7, Toronto, ON M3C 0H9 0.47km -
Cineplex Cinemas Fairview Mall
1800 Sheppard Avenue E, Unit Y007, North York, ON M2J 5A7 4.6km -
Mount Pleasant Cinema
675 Mt Pleasant Rd, Toronto, ON M4S 2N2 4.74km
-
Toronto Public Library
888 Lawrence Avenue E, Toronto, ON M3C 3L2 0.22km -
Toronto Public Library
29 Saint Dennis Drive, Toronto, ON M3C 3J3 2.62km -
Victoria Village Public Library
184 Sloane Avenue, Toronto, ON M4A 2C5 2.96km
-
Sunnybrook Health Sciences Centre
2075 Bayview Avenue, Toronto, ON M4N 3M5 2.75km -
North York General Hospital
4001 Leslie Street, North York, ON M2K 1E1 3.72km -
Canadian Medicalert Foundation
2005 Sheppard Avenue E, North York, ON M2J 5B4 4.18km
-
Sunnybrook Park
Toronto ON 1.75km -
Wigmore Park
Elvaston Dr, Toronto ON 3.2km -
Fenside Park
Toronto ON 3.49km
-
Scotiabank
885 Lawrence Ave E, Toronto ON M3C 1P7 0.23km -
Scotiabank
1500 Don Mills Rd (York Mills), Toronto ON M3B 3K4 1.95km -
TD Bank
2135 Victoria Park Ave (at Ellesmere Avenue), Scarborough ON M1R 0G1 3.58km
- 5 bath
- 4 bed
- 5000 sqft
128 Laurentide Drive, Toronto, Ontario • M3A 3E5 • Parkwoods-Donalda
- 3 bath
- 4 bed
31 Saintfield Avenue, Toronto, Ontario • M3C 2M7 • Bridle Path-Sunnybrook-York Mills
- 5 bath
- 5 bed
- 3500 sqft
57 Rollscourt Drive, Toronto, Ontario • M2L 1X6 • St. Andrew-Windfields
- 6 bath
- 4 bed
- 3500 sqft
29 Alderdale Court, Toronto, Ontario • M3B 2H8 • Banbury-Don Mills
- 5 bath
- 4 bed
- 3500 sqft
12 Walder Avenue, Toronto, Ontario • M4P 2R5 • Mount Pleasant East
