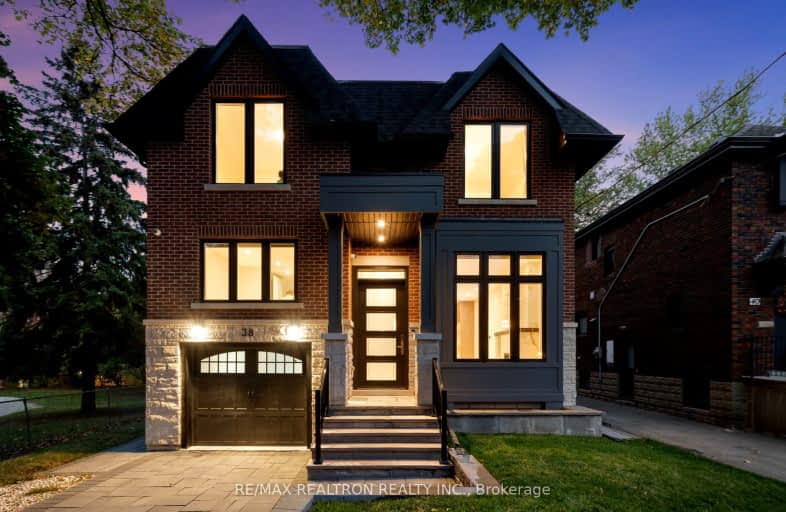Somewhat Walkable
- Some errands can be accomplished on foot.
Good Transit
- Some errands can be accomplished by public transportation.
Very Bikeable
- Most errands can be accomplished on bike.

Bennington Heights Elementary School
Elementary: PublicWhitney Junior Public School
Elementary: PublicRolph Road Elementary School
Elementary: PublicSt Anselm Catholic School
Elementary: CatholicBessborough Drive Elementary and Middle School
Elementary: PublicMaurice Cody Junior Public School
Elementary: PublicMsgr Fraser College (Midtown Campus)
Secondary: CatholicCALC Secondary School
Secondary: PublicLeaside High School
Secondary: PublicRosedale Heights School of the Arts
Secondary: PublicNorth Toronto Collegiate Institute
Secondary: PublicNorthern Secondary School
Secondary: Public-
Kamasutra Indian Restaurant & Wine Bar
1522 Bayview Avenue, Toronto, ON M4G 3B4 0.69km -
McSorley's Wonderful Saloon & Grill
1544 Bayview Avenue, Toronto, ON M4G 3B6 0.77km -
The Daughter
1560a Bayview Avenue, Toronto, ON M4G 3B8 0.83km
-
Starbucks
1545 Bayview Avenue, East York, ON M4G 3B5 0.81km -
Teaopia
1592 Bayview Avenue, Toronto, ON M4G 0.9km -
Bad Blowfish
1595 Bayview Avenue, Toronto, ON M4G 3B5 0.91km
-
Pharma Plus
325 Moore Avenue, East York, ON M4G 3T6 0.2km -
Drugstore Pharmacy
11 Redway Road, East York, ON M4H 1P6 0.91km -
Shoppers Drug Mart
1601 Bayview Avenue, Toronto, ON M4G 3B5 0.93km
-
Siam Square Hut
1213 Bayview Ave., Unit 4, Toronto, ON M4G 2Z8 0.16km -
O Sushi By Japanese Chef
1213 Bayview Avenue, Toronto, ON M4G 2Z8 0.17km -
Bento Sushi
301 Moore Avenue, Toronto, ON M4G 1E1 0.19km
-
Leaside Village
85 Laird Drive, Toronto, ON M4G 3T8 1.13km -
East York Town Centre
45 Overlea Boulevard, Toronto, ON M4H 1C3 1.89km -
Yonge Eglinton Centre
2300 Yonge St, Toronto, ON M4P 1E4 2.44km
-
Loblaws
301 Moore Avenue, East York, ON M4G 1E1 0.19km -
McDowell's Valu Mart
1500 Bayview Avenue, Toronto, ON M4G 3B4 0.63km -
Tremblett's Valu-Mart
1500 Bayview Ave, Toronto, ON M4G 0.64km
-
LCBO - Leaside
147 Laird Dr, Laird and Eglinton, East York, ON M4G 4K1 1.43km -
LCBO - Yonge Eglinton Centre
2300 Yonge St, Yonge and Eglinton, Toronto, ON M4P 1E4 2.44km -
LCBO
10 Scrivener Square, Toronto, ON M4W 3Y9 2.48km
-
Petro-Canada
1232 Bayview Avenue, Toronto, ON M4G 3A1 0.17km -
Bayview Moore Automotive
1232 Bayview Avenue, Toronto, ON M4G 3A1 0.17km -
Kelly's Heating
1397 Avenue Bayview, East York, ON M4G 3A6 0.39km
-
Mount Pleasant Cinema
675 Mt Pleasant Rd, Toronto, ON M4S 2N2 1.63km -
Cineplex Cinemas
2300 Yonge Street, Toronto, ON M4P 1E4 2.43km -
Cineplex Cinemas Varsity and VIP
55 Bloor Street W, Toronto, ON M4W 1A5 3.49km
-
Toronto Public Library - Leaside
165 McRae Drive, Toronto, ON M4G 1S8 0.93km -
Toronto Public Library - Mount Pleasant
599 Mount Pleasant Road, Toronto, ON M4S 2M5 1.48km -
Todmorden Room Library
1081 1/2 Pape Avenue, Toronto, ON M4K 3W6 1.94km
-
SickKids
555 University Avenue, Toronto, ON M5G 1X8 1.75km -
MCI Medical Clinics
160 Eglinton Avenue E, Toronto, ON M4P 3B5 2.1km -
Sunnybrook Health Sciences Centre
2075 Bayview Avenue, Toronto, ON M4N 3M5 2.61km
-
Leaside Park
5 Leaside Park Cir, Toronto ON 1.73km -
Rosehill Reservoir
75 Rosehill Ave, Toronto ON 1.94km -
David A. Balfour Park
200 Mount Pleasant Rd, Toronto ON M4T 2C4 1.97km
-
TD Bank Financial Group
321 Moore Ave, Toronto ON M4G 3T6 0.22km -
TD Bank Financial Group
991 Pape Ave (at Floyd Ave.), Toronto ON M4K 3V6 2.26km -
RBC Royal Bank
65 Overlea Blvd, Toronto ON M4H 1P1 2.49km
- 4 bath
- 4 bed
- 2500 sqft
39 Standish Avenue, Toronto, Ontario • M4W 3B2 • Rosedale-Moore Park
- 5 bath
- 6 bed
- 3500 sqft
5 Killarney Road, Toronto, Ontario • M5P 1L7 • Forest Hill South
- 4 bath
- 4 bed
- 1500 sqft
105 Lascelles Boulevard, Toronto, Ontario • M5P 2E5 • Yonge-Eglinton
- 8 bath
- 6 bed
- 2500 sqft
323 Mortimer Avenue, Toronto, Ontario • M4J 2C9 • Danforth Village-East York
- 5 bath
- 4 bed
- 3500 sqft
12 Walder Avenue, Toronto, Ontario • M4P 2R5 • Mount Pleasant East














