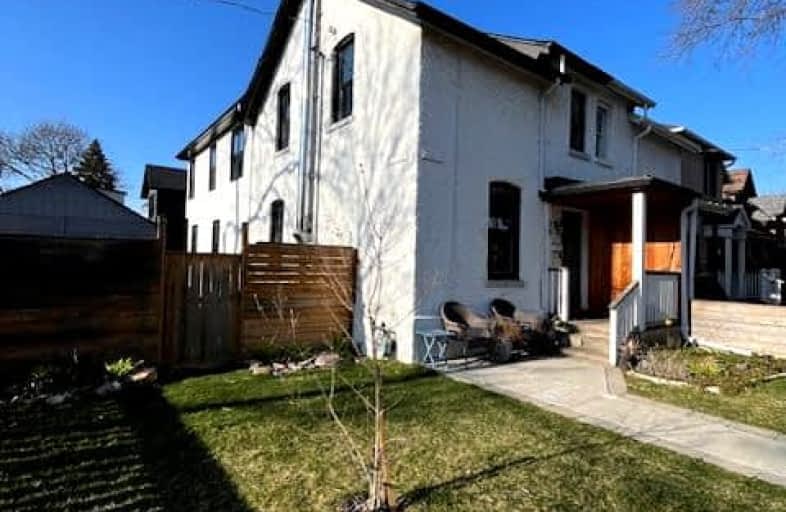Walker's Paradise
- Daily errands do not require a car.
91
/100
Excellent Transit
- Most errands can be accomplished by public transportation.
88
/100
Very Bikeable
- Most errands can be accomplished on bike.
75
/100

Beaches Alternative Junior School
Elementary: Public
0.32 km
Kimberley Junior Public School
Elementary: Public
0.32 km
St John Catholic School
Elementary: Catholic
0.14 km
Glen Ames Senior Public School
Elementary: Public
0.80 km
Adam Beck Junior Public School
Elementary: Public
0.62 km
Williamson Road Junior Public School
Elementary: Public
0.76 km
East York Alternative Secondary School
Secondary: Public
2.83 km
Notre Dame Catholic High School
Secondary: Catholic
0.23 km
St Patrick Catholic Secondary School
Secondary: Catholic
2.63 km
Monarch Park Collegiate Institute
Secondary: Public
2.24 km
Neil McNeil High School
Secondary: Catholic
1.04 km
Malvern Collegiate Institute
Secondary: Public
0.30 km
-
Dentonia Park
Avonlea Blvd, Toronto ON 1.31km -
Taylor Creek Park
200 Dawes Rd (at Crescent Town Rd.), Toronto ON M4C 5M8 1.92km -
Woodbine Beach Park
1675 Lake Shore Blvd E (at Woodbine Ave), Toronto ON M4L 3W6 2.37km
-
BMO Bank of Montreal
627 Pharmacy Ave, Toronto ON M1L 3H3 3.29km -
TD Bank Financial Group
493 Parliament St (at Carlton St), Toronto ON M4X 1P3 6.07km -
CIBC
2705 Eglinton Ave E (at Brimley Rd.), Scarborough ON M1K 2S2 7.13km





