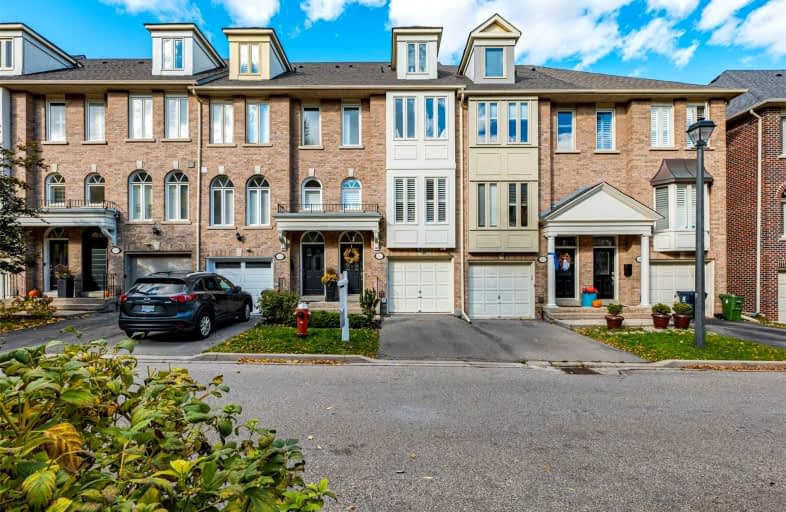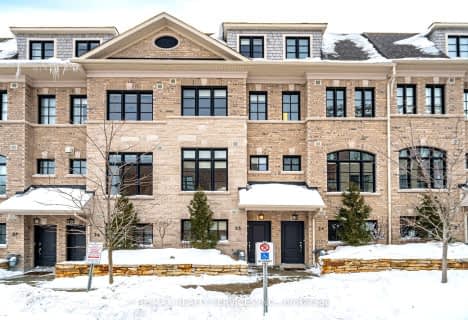Very Walkable
- Most errands can be accomplished on foot.
71
/100
Good Transit
- Some errands can be accomplished by public transportation.
65
/100
Bikeable
- Some errands can be accomplished on bike.
65
/100

George R Gauld Junior School
Elementary: Public
0.44 km
Karen Kain School of the Arts
Elementary: Public
0.77 km
St Mark Catholic School
Elementary: Catholic
1.27 km
St Louis Catholic School
Elementary: Catholic
0.31 km
David Hornell Junior School
Elementary: Public
0.90 km
St Leo Catholic School
Elementary: Catholic
1.12 km
Lakeshore Collegiate Institute
Secondary: Public
3.09 km
Runnymede Collegiate Institute
Secondary: Public
4.36 km
Etobicoke School of the Arts
Secondary: Public
0.86 km
Etobicoke Collegiate Institute
Secondary: Public
3.47 km
Father John Redmond Catholic Secondary School
Secondary: Catholic
3.66 km
Bishop Allen Academy Catholic Secondary School
Secondary: Catholic
1.23 km
-
Grand Avenue Park
Toronto ON 0.37km -
Humber Bay Shores Park
15 Marine Parade Dr, Toronto ON 1.69km -
Humber Bay Park West
100 Humber Bay Park Rd W, Toronto ON 1.69km
-
RBC Royal Bank
1000 the Queensway, Etobicoke ON M8Z 1P7 0.74km -
TD Bank Financial Group
2814 Lake Shore Blvd W (Third St), Etobicoke ON M8V 1H7 2.54km -
RBC Royal Bank
2947 Bloor St W (at Grenview Blvd), Toronto ON M8X 1B8 2.74km






