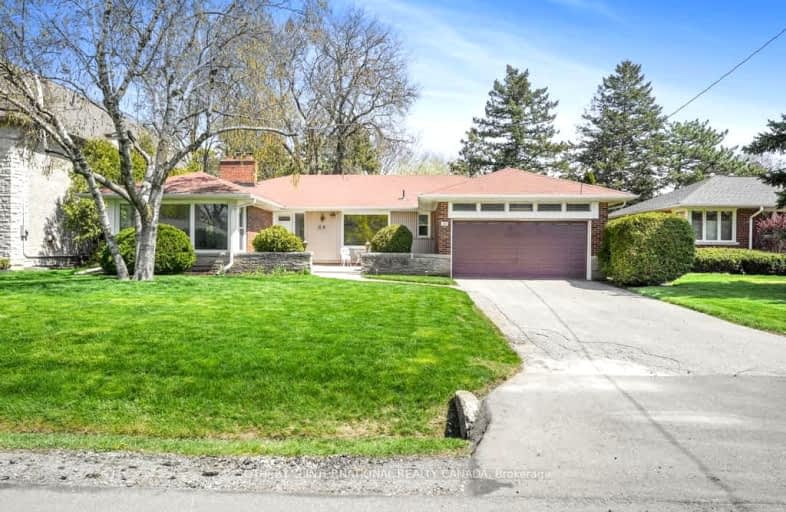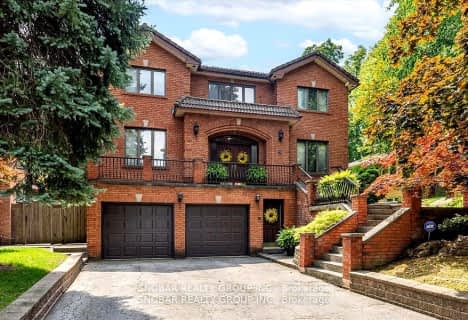Car-Dependent
- Almost all errands require a car.
Good Transit
- Some errands can be accomplished by public transportation.
Somewhat Bikeable
- Most errands require a car.

St George's Junior School
Elementary: PublicHumber Valley Village Junior Middle School
Elementary: PublicRosethorn Junior School
Elementary: PublicFather Serra Catholic School
Elementary: CatholicJohn G Althouse Middle School
Elementary: PublicSt Gregory Catholic School
Elementary: CatholicCentral Etobicoke High School
Secondary: PublicScarlett Heights Entrepreneurial Academy
Secondary: PublicKipling Collegiate Institute
Secondary: PublicEtobicoke Collegiate Institute
Secondary: PublicRichview Collegiate Institute
Secondary: PublicMartingrove Collegiate Institute
Secondary: Public-
Pizzeria Via Napoli
4923 Dundas Street W, Toronto, ON M9A 1B6 2.44km -
Fox & Fiddle Precinct
4946 Dundas St W, Etobicoke, ON M9A 1B7 2.45km -
Tessie McDaid's Irish Pub
5078 Dundas Street W, Toronto, ON M9A 2.7km
-
Java Joe
1500 Islington Avenue, Etobicoke, ON M9A 3L8 0.87km -
The Second Cup
265 Wincott Drive, Toronto, ON M9R 2R7 1.26km -
Timothy's World News Cafe
250 Wincott Dr, Etobicoke, ON M9R 2R5 1.35km
-
Shoppers Drug Mart
1500 Islington Avenue, Etobicoke, ON M9A 3L8 0.87km -
Shoppers Drug Mart
270 The Kingsway, Toronto, ON M9A 3T7 1.63km -
Rexall Pharmacy
4890 Dundas Street W, Etobicoke, ON M9A 1B5 2.34km
-
Java Joe
1500 Islington Avenue, Etobicoke, ON M9A 3L8 0.87km -
Subway
265 Wincott Drive, Unit B, Toronto, ON M9R 2R5 1.26km -
Asian Express
250 Wincott Drive, Unit 3, Toronto, ON M9R 1.32km
-
HearingLife
270 The Kingsway, Etobicoke, ON M9A 3T7 1.68km -
Six Points Plaza
5230 Dundas Street W, Etobicoke, ON M9B 1A8 3.26km -
Cloverdale Mall
250 The East Mall, Etobicoke, ON M9B 3Y8 4.44km
-
Foodland
1500 Islington Avenue, Toronto, ON M9A 3L8 0.87km -
Metro
201 Lloyd Manor Road, Etobicoke, ON M9B 6H6 1.59km -
Loblaws
270 The Kingsway, Etobicoke, ON M9A 3T7 1.67km
-
LCBO
211 Lloyd Manor Road, Toronto, ON M9B 6H6 1.67km -
LCBO
2946 Bloor St W, Etobicoke, ON M8X 1B7 3.34km -
The Beer Store
3524 Dundas St W, York, ON M6S 2S1 3.91km
-
Shell
230 Lloyd Manor Road, Toronto, ON M9B 5K7 1.75km -
Licensed Furnace Repairman
Toronto, ON M9B 2.32km -
Tim Hortons
280 Scarlett Road, Etobicoke, ON M9A 4S4 2.6km
-
Kingsway Theatre
3030 Bloor Street W, Toronto, ON M8X 1C4 3.2km -
Cineplex Cinemas Queensway and VIP
1025 The Queensway, Etobicoke, ON M8Z 6C7 5.69km -
Revue Cinema
400 Roncesvalles Ave, Toronto, ON M6R 2M9 7.25km
-
Richview Public Library
1806 Islington Ave, Toronto, ON M9P 1L4 1.58km -
Toronto Public Library
36 Brentwood Road N, Toronto, ON M8X 2B5 3.09km -
Toronto Public Library Eatonville
430 Burnhamthorpe Road, Toronto, ON M9B 2B1 3.12km
-
Humber River Regional Hospital
2175 Keele Street, York, ON M6M 3Z4 5.98km -
Queensway Care Centre
150 Sherway Drive, Etobicoke, ON M9C 1A4 6.99km -
Trillium Health Centre - Toronto West Site
150 Sherway Drive, Toronto, ON M9C 1A4 6.99km
-
Riverlea Park
919 Scarlett Rd, Toronto ON M9P 2V3 3.59km -
Rennie Park
1 Rennie Ter, Toronto ON M6S 4Z9 5.72km -
Grand Avenue Park
Toronto ON 6.08km
-
TD Bank Financial Group
250 Wincott Dr, Etobicoke ON M9R 2R5 1.35km -
RBC Royal Bank
2947 Bloor St W (at Grenview Blvd), Toronto ON M8X 1B8 3.37km -
RBC Royal Bank
2329 Bloor St W (Windermere Ave), Toronto ON M6S 1P1 5.1km
- 4 bath
- 4 bed
22 Shortland Crescent, Toronto, Ontario • M9R 2T3 • Willowridge-Martingrove-Richview
- 5 bath
- 4 bed
75 Ashbourne Drive, Toronto, Ontario • M9B 4H4 • Islington-City Centre West
- 3 bath
- 4 bed
- 2500 sqft
406 The Kingsway, Toronto, Ontario • M9A 3V9 • Princess-Rosethorn
- 4 bath
- 4 bed
- 3000 sqft
163 Martin Grove Road, Toronto, Ontario • M9B 4K8 • Islington-City Centre West
- — bath
- — bed
- — sqft
8 Bell Royal Court, Toronto, Ontario • M9A 4G6 • Edenbridge-Humber Valley
- 4 bath
- 4 bed
317 La Rose Avenue, Toronto, Ontario • M9P 1B8 • Willowridge-Martingrove-Richview














