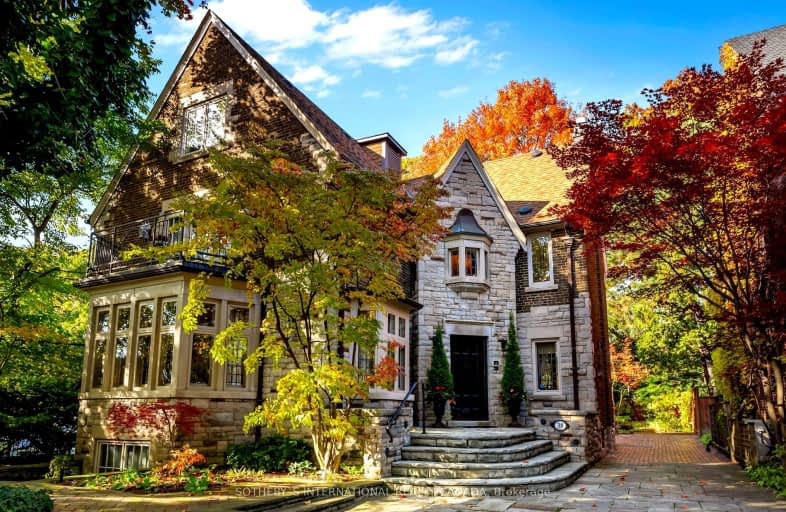
Car-Dependent
- Most errands require a car.
Excellent Transit
- Most errands can be accomplished by public transportation.
Bikeable
- Some errands can be accomplished on bike.

Bennington Heights Elementary School
Elementary: PublicRosedale Junior Public School
Elementary: PublicWhitney Junior Public School
Elementary: PublicOur Lady of Perpetual Help Catholic School
Elementary: CatholicDeer Park Junior and Senior Public School
Elementary: PublicRose Avenue Junior Public School
Elementary: PublicNative Learning Centre
Secondary: PublicCollège français secondaire
Secondary: PublicMsgr Fraser-Isabella
Secondary: CatholicCALC Secondary School
Secondary: PublicJarvis Collegiate Institute
Secondary: PublicRosedale Heights School of the Arts
Secondary: Public-
Bar Centrale
1095 Yonge Street, Toronto, ON M4W 2L7 1.08km -
The Quail: A Firkin Pub
1055 Yonge Street, Toronto, ON M4W 2L2 1.1km -
Boxcar Social
1208 Yonge Street, Toronto, ON M4T 1W1 1.11km
-
Cafe Belong
550 Bayview Avenue, Toronto, ON M4W 3X8 1.03km -
To Go Foodbar
1133 Yonge Street, Toronto, ON M4T 2Y7 1.08km -
Boxcar Social
1208 Yonge Street, Toronto, ON M4T 1W1 1.11km
-
Ultimate Athletics
1216 Yonge Street, Toronto, ON M4T 1W1 1.13km -
GoodLife Fitness
12 St Clair Avenue East, Toronto, ON M4T 1L7 1.37km -
Rosedale Club
920 Yonge Street, Suite 1, Toronto, ON M4W 3C7 1.38km
-
Marshall's Drug Store
412 Av Summerhill, Toronto, ON M4W 2E4 0.32km -
Shoppers Drug Mart
1027 Yonge Street, Toronto, ON M4W 2K6 1.13km -
Ava Pharmacy
81 St Clair Avenue E, Toronto, ON M4T 1M7 1.2km
-
Dolce Bakery
420 Summerhill Avenue, Toronto, ON M4W 2E4 0.33km -
Raw Food Restaurant
480 Bayview Avenue, Toronto, ON M4W 0.79km -
Cafe Belong
550 Bayview Avenue, Toronto, ON M4W 3X8 1.03km
-
Greenwin Square Mall
365 Bloor St E, Toronto, ON M4W 3L4 1.28km -
Hudson's Bay Centre
2 Bloor Street E, Toronto, ON M4W 3E2 1.54km -
Cumberland Terrace
2 Bloor Street W, Toronto, ON M4W 1A7 1.63km
-
Rosedale's Finest
408 Summerhill Avenue, Toronto, ON M4W 2E4 0.31km -
Summerhill Market
446 Summerhill Avenue, Toronto, ON M4W 2E4 0.38km -
Paris Grocery
2 Crescent Road, Toronto, ON M4W 1S9 1.17km
-
LCBO
10 Scrivener Square, Toronto, ON M4W 3Y9 1.06km -
LCBO
20 Bloor Street E, Toronto, ON M4W 3G7 1.52km -
LCBO
111 St Clair Avenue W, Toronto, ON M4V 1N5 1.76km
-
Shell
1077 Yonge St, Toronto, ON M4W 2L5 1.08km -
Petro-Canada
1232 Bayview Avenue, Toronto, ON M4G 3A1 1.57km -
Bayview Moore Automotive
1232 Bayview Avenue, Toronto, ON M4G 3A1 1.57km
-
Cineplex Cinemas Varsity and VIP
55 Bloor Street W, Toronto, ON M4W 1A5 1.77km -
Green Space On Church
519 Church St, Toronto, ON M4Y 2C9 1.9km -
The ROM Theatre
100 Queen's Park, Toronto, ON M5S 2C6 2.17km
-
Deer Park Public Library
40 St. Clair Avenue E, Toronto, ON M4W 1A7 1.31km -
Urban Affairs Library - Research & Reference
Toronto Reference Library, 789 Yonge St, 2nd fl, Toronto, ON M5V 3C6 1.48km -
Toronto Reference Library
789 Yonge Street, Main Floor, Toronto, ON M4W 2G8 1.47km
-
SickKids
555 University Avenue, Toronto, ON M5G 1X8 0.91km -
Toronto Grace Hospital
650 Church Street, Toronto, ON M4Y 2G5 1.52km -
Sunnybrook
43 Wellesley Street E, Toronto, ON M4Y 1H1 2.05km
-
Rosehill Reservoir
75 Rosehill Ave, Toronto ON 0.91km -
Glen Gould Park
480 Rd Ave (St. Clair Avenue), Toronto ON 1.94km -
James Canning Gardens
15 Gloucester St (Yonge), Toronto ON 1.94km
-
TD Bank Financial Group
2 St Clair Ave E (Yonge), Toronto ON M4T 2V4 1.39km -
TD Bank Financial Group
493 Parliament St (at Carlton St), Toronto ON M4X 1P3 2.23km -
RBC Royal Bank
2346 Yonge St (at Orchard View Blvd.), Toronto ON M4P 2W7 3.25km
- 5 bath
- 6 bed
- 3500 sqft
13 Old Forest Hill Road, Toronto, Ontario • M5P 2P6 • Forest Hill South
- 4 bath
- 6 bed
- 2500 sqft
41 Rosedale Heights Drive, Toronto, Ontario • M4T 1C2 • Rosedale-Moore Park
- 4 bath
- 6 bed
- 3500 sqft
110 Cluny Drive, Toronto, Ontario • M4W 2R4 • Rosedale-Moore Park










