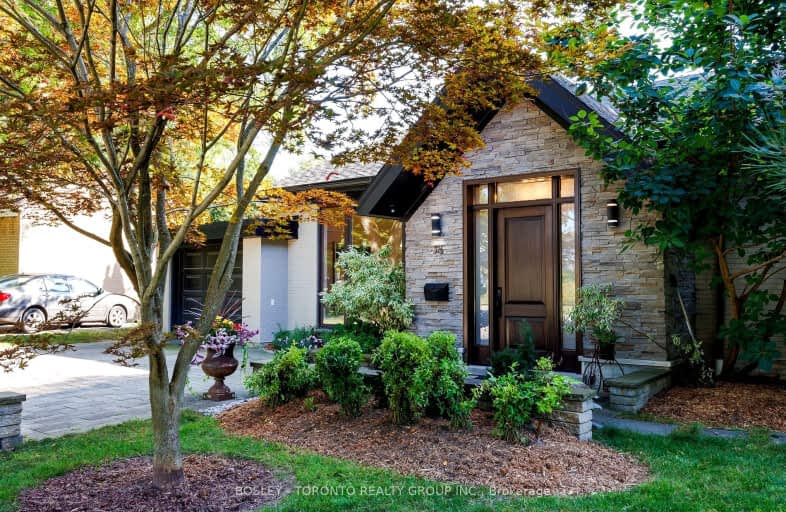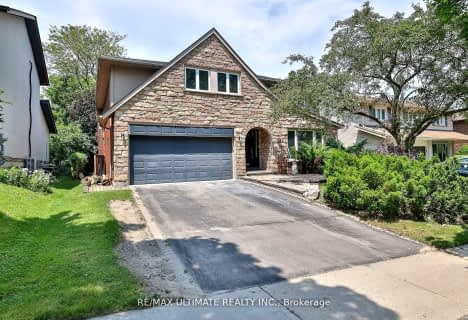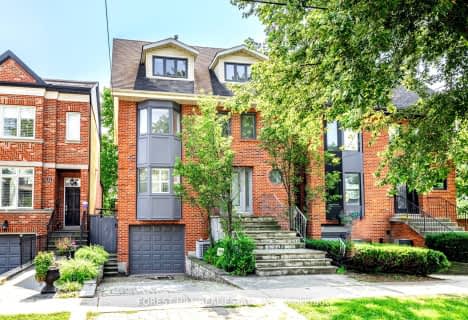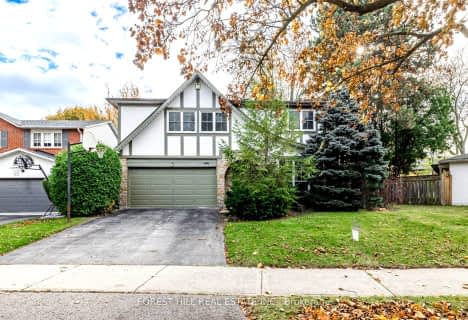Car-Dependent
- Most errands require a car.
44
/100
Good Transit
- Some errands can be accomplished by public transportation.
58
/100
Very Bikeable
- Most errands can be accomplished on bike.
72
/100

Park Lane Public School
Elementary: Public
1.30 km
Norman Ingram Public School
Elementary: Public
0.57 km
Rippleton Public School
Elementary: Public
0.50 km
Don Mills Middle School
Elementary: Public
1.34 km
Denlow Public School
Elementary: Public
1.13 km
St Bonaventure Catholic School
Elementary: Catholic
0.50 km
Windfields Junior High School
Secondary: Public
2.36 km
École secondaire Étienne-Brûlé
Secondary: Public
2.05 km
George S Henry Academy
Secondary: Public
3.25 km
Leaside High School
Secondary: Public
3.24 km
York Mills Collegiate Institute
Secondary: Public
2.09 km
Don Mills Collegiate Institute
Secondary: Public
1.35 km
-
Edwards Gardens
755 Lawrence Ave E, Toronto ON M3C 1P2 0.44km -
Sunnybrook Park
Eglinton Ave E (at Leslie St), Toronto ON 1.59km -
Wilket Creek Park
1121 Leslie St (at Eglinton Ave. E), Toronto ON 1.64km
-
Scotiabank
885 Lawrence Ave E, Toronto ON M3C 1P7 0.64km -
CIBC
946 Lawrence Ave E (at Don Mills Rd.), Toronto ON M3C 1R1 0.8km -
RBC Royal Bank
1090 Don Mills Rd, North York ON M3C 3R6 0.94km














