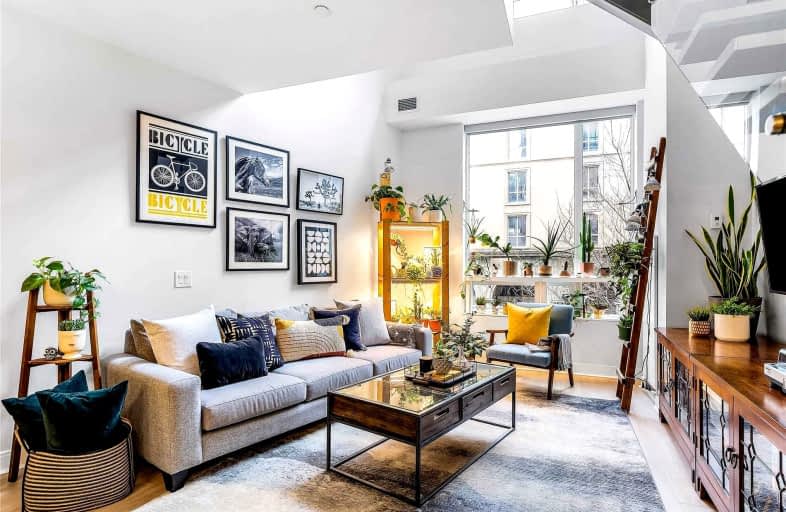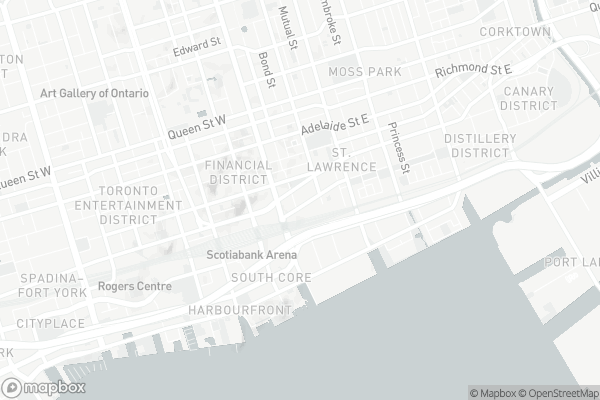
Walker's Paradise
- Daily errands do not require a car.
Rider's Paradise
- Daily errands do not require a car.
Biker's Paradise
- Daily errands do not require a car.

Collège français élémentaire
Elementary: PublicDowntown Alternative School
Elementary: PublicSt Michael Catholic School
Elementary: CatholicSt Michael's Choir (Jr) School
Elementary: CatholicÉcole élémentaire Gabrielle-Roy
Elementary: PublicMarket Lane Junior and Senior Public School
Elementary: PublicNative Learning Centre
Secondary: PublicInglenook Community School
Secondary: PublicSt Michael's Choir (Sr) School
Secondary: CatholicContact Alternative School
Secondary: PublicCollège français secondaire
Secondary: PublicJarvis Collegiate Institute
Secondary: Public-
The Market by Longo's at Brookfield Place
181 Bay Street, Toronto 0.3km -
Metro
80 Front Street East, Toronto 0.31km -
McEwan TD
79 The PATH - Toronto-Dominion Bank Tower, Toronto 0.52km
-
LCBO
1015 Lake Shore Boulevard East, Toronto 0.27km -
LCBO
87 Front Street East, Toronto 0.31km -
The Wine Shop and Tasting Room
93 Front Street East, Toronto 0.34km
-
Shoeless Joe’s Sports Grill
38 The Esplanade, Toronto 0.01km -
The Keg Steakhouse + Bar - Esplanade
26 The Esplanade, Toronto 0.01km -
Eggspectation
22 The Esplanade, Toronto 0.04km
-
Eggspectation
22 The Esplanade, Toronto 0.04km -
The Fresh Tea Shop
35 The Esplanade, Toronto 0.08km -
Urban Cova
16 Church Street, Toronto 0.14km
-
Duo Bank
33 Yonge Street Suite 810, Toronto 0.15km -
Trimark Trust
53 Yonge Street, Toronto 0.23km -
QfxTrades
1 Front Street West, Toronto 0.24km
-
Neste Petroleum Division Of Neste Canada Inc
10 Bay Street, Toronto 0.65km -
Petro-Canada
117 Jarvis Street, Toronto 0.71km -
Circle K
241 Church Street, Toronto 1.11km
-
MedX Precision Fitness
8 Church Street, Toronto 0.14km -
BeHot Yoga Toronto
43 Colborne Street, Toronto 0.22km -
Altitude Athletic Training
56 Colborne Street, Toronto 0.26km
-
Dogs fontain
St. Lawrence 0.12km -
Berczy Park
35 Wellington Street East, Toronto 0.13km -
Toronto Sculpture Garden
115 King Street East, Toronto 0.34km
-
Toronto Public Library - St. Lawrence Branch
171 Front Street East, Toronto 0.62km -
The Great Library at the Law Society of Ontario
130 Queen Street West, Toronto 1.02km -
Toronto Public Library - City Hall Branch
Toronto City Hall, 100 Queen Street West, Toronto 1.04km
-
Oakwood Health Network
6 Church Street, Toronto 0.12km -
MedSpa Partners
Bay Wellington Tower, 181 Bay Street Suite 4260, Toronto 0.29km -
HEARTBORO
11 King Street West, Toronto 0.35km
-
Rexall
63 Front Street East, Toronto 0.17km -
Pharmasave SuperCare Toronto
18 Yonge Street, Toronto 0.31km -
Metro
80 Front Street East, Toronto 0.31km
-
Brookfield Place
181 Bay Street, Toronto 0.27km -
Торонто, скрытый дворик
The PATH - Commerce Court, Toronto 0.36km -
Briell
Toronto-Dominion Centre, Toronto 0.46km
-
Imagine Cinemas Market Square
80 Front Street East, Toronto 0.36km -
Slaight Music Stage
King Street West between Peter Street and University Avenue, Toronto 1.04km -
Cineplex Cinemas Yonge-Dundas and VIP
402-10 Dundas Street East, Toronto 1.16km
-
Scotland Yard Pub
56 The Esplanade, Toronto 0.08km -
Fresh Restaurants
47 Front Street East, Toronto 0.1km -
Goose Island Brewhouse Toronto
70 The Esplanade, Toronto 0.11km
- 1 bath
- 3 bed
- 700 sqft
2410-251 Jarvis Street, Toronto, Ontario • M5B 2C2 • Church-Yonge Corridor
- 1 bath
- 1 bed
- 600 sqft
708-386 Yonge Street, Toronto, Ontario • M5B 0A5 • Bay Street Corridor
- 1 bath
- 1 bed
- 600 sqft
4407-1080 Bay Street, Toronto, Ontario • M5S 0A5 • Bay Street Corridor
- 1 bath
- 1 bed
- 600 sqft
1006-763 Bay Street, Toronto, Ontario • M5G 2R3 • Bay Street Corridor
- 2 bath
- 2 bed
- 800 sqft
PH18-25 Lower Simcoe Street, Toronto, Ontario • M5J 3A1 • Waterfront Communities C01
- 1 bath
- 1 bed
- 600 sqft
914-300 Front Street West, Toronto, Ontario • M5V 0E9 • Waterfront Communities C01
- 2 bath
- 3 bed
- 700 sqft
2105-215 Queen Street, Toronto, Ontario • M5V 0P5 • Waterfront Communities C01
- 2 bath
- 2 bed
- 800 sqft
3710-300 Front Street West, Toronto, Ontario • M5V 0E9 • Waterfront Communities C01










