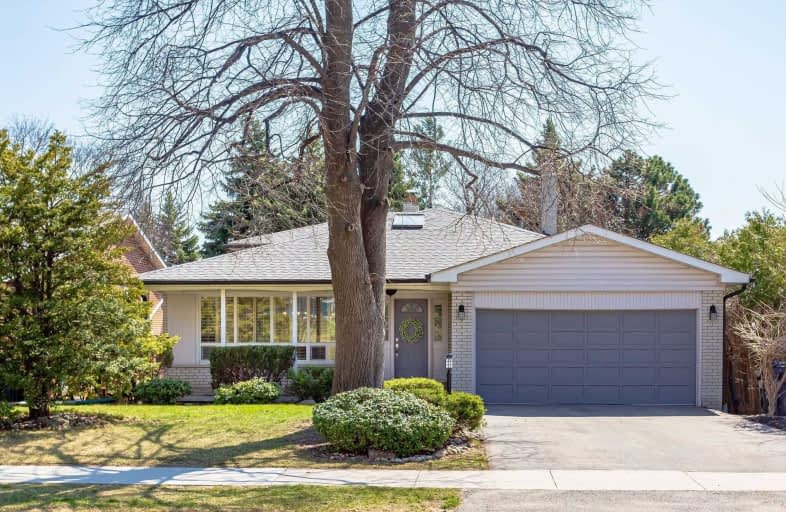
ÉÉC Notre-Dame-de-Grâce
Elementary: Catholic
0.69 km
St George's Junior School
Elementary: Public
1.06 km
Princess Margaret Junior School
Elementary: Public
0.50 km
St Marcellus Catholic School
Elementary: Catholic
0.59 km
John G Althouse Middle School
Elementary: Public
0.67 km
Dixon Grove Junior Middle School
Elementary: Public
1.17 km
Central Etobicoke High School
Secondary: Public
0.52 km
Don Bosco Catholic Secondary School
Secondary: Catholic
3.00 km
Kipling Collegiate Institute
Secondary: Public
1.36 km
Burnhamthorpe Collegiate Institute
Secondary: Public
2.91 km
Richview Collegiate Institute
Secondary: Public
1.29 km
Martingrove Collegiate Institute
Secondary: Public
0.50 km
$
$1,775,000
- 5 bath
- 8 bed
- 5000 sqft
8 Bridesburg Drive, Toronto, Ontario • M9R 2K3 • Kingsview Village-The Westway



