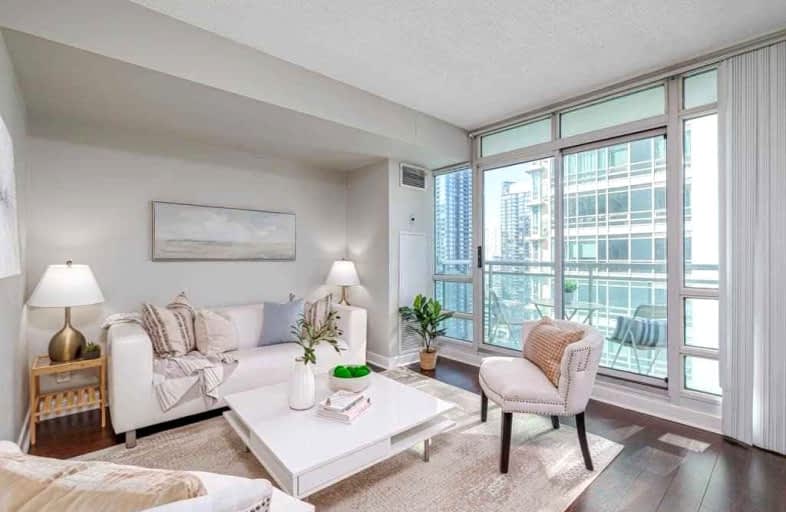
Walker's Paradise
- Daily errands do not require a car.
Rider's Paradise
- Daily errands do not require a car.
Very Bikeable
- Most errands can be accomplished on bike.

Downtown Vocal Music Academy of Toronto
Elementary: PublicALPHA Alternative Junior School
Elementary: PublicOgden Junior Public School
Elementary: PublicThe Waterfront School
Elementary: PublicSt Mary Catholic School
Elementary: CatholicRyerson Community School Junior Senior
Elementary: PublicSt Michael's Choir (Sr) School
Secondary: CatholicOasis Alternative
Secondary: PublicCity School
Secondary: PublicSubway Academy II
Secondary: PublicHeydon Park Secondary School
Secondary: PublicContact Alternative School
Secondary: Public-
Rabba Fine Foods
361 Front Street West, Toronto 0.12km -
Fresh & Wild Food Market
69 Spadina Avenue, Toronto 0.37km -
Craziverse
15 Iceboat Terrace, Toronto 0.43km
-
Northern Landings GinBerry
49 Spadina Avenue, Toronto 0.1km -
LCBO
49 Spadina Avenue, Toronto 0.13km -
The Wine Shop
22 Fort York Boulevard, Toronto 0.27km
-
Subway
393 Front St West Units A & B, Toronto 0.04km -
Siempre Breakfast & Lunch
348 Front Street West, Toronto 0.08km -
Pizza Nova
365 Front Street West, Toronto 0.08km
-
Cannabis And Coffee
346 Front Street West, Toronto 0.08km -
Moretti Caffe
318 Wellington Street West, Toronto 0.23km -
Starbucks
1 Blue Jays Way, Toronto 0.24km
-
RBC Royal Bank
6 Fort York Boulevard, Toronto 0.24km -
CIBC Branch (Cash at ATM only)
1 Fort York Boulevard, Toronto 0.29km -
BMO Bank of Montreal
26 Fort York Boulevard, Toronto 0.32km
-
Shell
38 Spadina Avenue, Toronto 0.24km -
Petro-Canada
55 Spadina Avenue, Toronto 0.25km -
Less Emissions
500-160 John Street, Toronto 0.76km
-
Yogatime
381 Front Street West, Toronto 0km -
Executive Athlete Training
49 Spadina Avenue Unit 3, Toronto 0.1km -
DALTONS GYM
318 Wellington Street West, Toronto 0.23km
-
Chinese Railroad Workers Memorial
9 Blue Jays Way, Toronto, ON M5V 3S2 Blue Jays Way, Toronto 0.13km -
Clarence Square Dog Park
Old Toronto 0.14km -
Northern Linear Park
3Z4, 4 Blue Jays Way, Toronto 0.14km
-
NCA Exam Help | NCA Notes and Tutoring
Neo (Concord CityPlace, 4G-1922 Spadina Avenue, Toronto 0.22km -
The Copp Clark Co
Wellington Street West, Toronto 0.52km -
Toronto Public Library - Fort York Branch
190 Fort York Boulevard, Toronto 0.73km
-
NoNO
479A Wellington Street West, Toronto 0.42km -
Medical Hub
77 Peter Street, Toronto 0.44km -
The 6ix Medical Clinics at Front
550 Front Street West Unit 58, Toronto 0.57km
-
Metropolitan Pharmacy
4G Spadina Avenue, Toronto 0.21km -
Shoppers Drug Mart
388 King Street West, Toronto 0.38km -
Shoppers Drug Mart
500 King Street West, Toronto 0.43km
-
Centro de convenciones
255 Front Street West, Toronto 0.49km -
stackt market
28 Bathurst Street, Toronto 0.75km -
TagBuy.com
348 Queen Street West, Toronto 0.75km
-
TIFF Bell Lightbox
350 King Street West, Toronto 0.46km -
CineCycle
129 Spadina Avenue, Toronto 0.55km -
Necessary Angel Theatre
401 Richmond Street West #393, Toronto 0.57km
-
Eighteen30
9 Clarence Square, Toronto 0.23km -
Wahlburgers Toronto
46 Blue Jays Way, Toronto 0.26km -
Mister C.
80 Blue Jays Way, Toronto 0.28km
- 1 bath
- 1 bed
- 600 sqft
4306-55 Cooper Street, Toronto, Ontario • M5E 0G1 • Waterfront Communities C08
- 1 bath
- 1 bed
- 600 sqft
708-386 Yonge Street, Toronto, Ontario • M5B 0A5 • Bay Street Corridor
- 1 bath
- 1 bed
- 500 sqft
1809-159 Wellesley Street East, Toronto, Ontario • M4Y 0H5 • Cabbagetown-South St. James Town
- 1 bath
- 1 bed
- 500 sqft
2105-33 Mill Street, Toronto, Ontario • M5A 3R3 • Waterfront Communities C08
- 1 bath
- 1 bed
- 600 sqft
1006-763 Bay Street, Toronto, Ontario • M5G 2R3 • Bay Street Corridor
- 1 bath
- 1 bed
- 600 sqft
914-300 Front Street West, Toronto, Ontario • M5V 0E9 • Waterfront Communities C01
- 1 bath
- 1 bed
- 500 sqft
2205-44 St. Joseph Street, Toronto, Ontario • M4Y 2W4 • Bay Street Corridor











