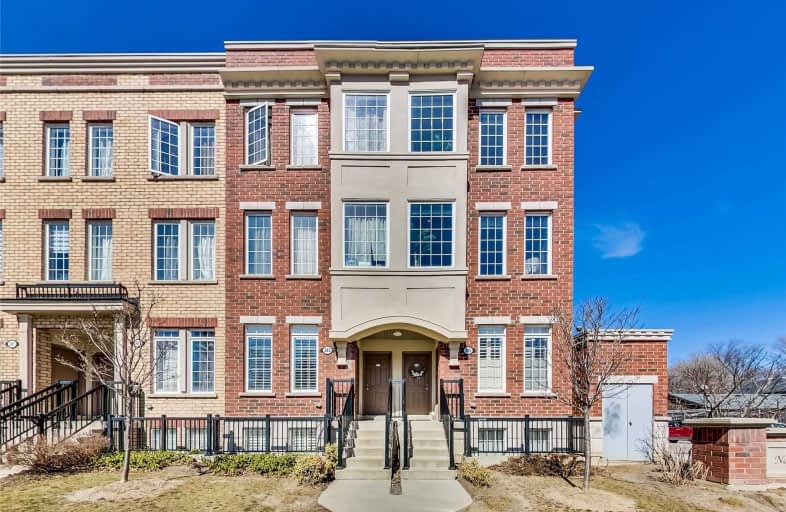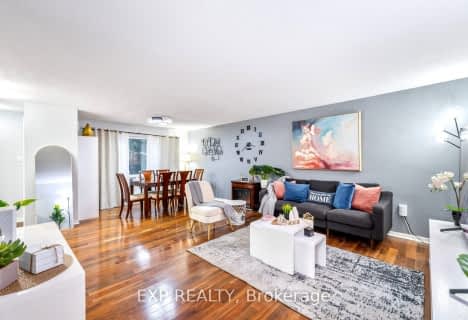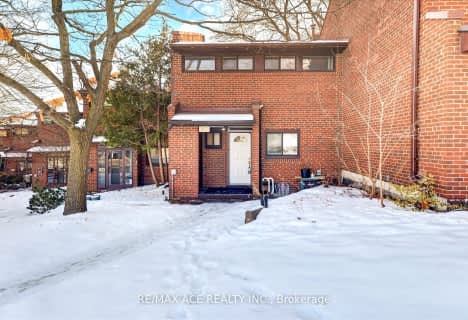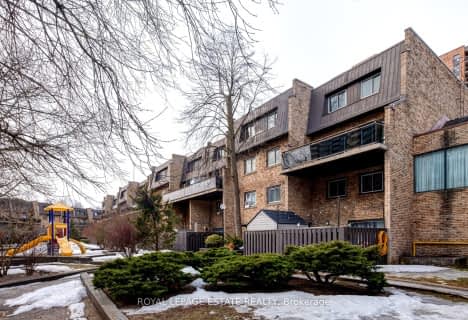Somewhat Walkable
- Some errands can be accomplished on foot.
67
/100
Good Transit
- Some errands can be accomplished by public transportation.
66
/100
Somewhat Bikeable
- Most errands require a car.
34
/100

Highland Creek Public School
Elementary: Public
0.92 km
ÉÉC Saint-Michel
Elementary: Catholic
1.16 km
West Hill Public School
Elementary: Public
1.30 km
St Malachy Catholic School
Elementary: Catholic
0.78 km
William G Miller Junior Public School
Elementary: Public
1.06 km
Joseph Brant Senior Public School
Elementary: Public
1.14 km
Native Learning Centre East
Secondary: Public
3.92 km
Maplewood High School
Secondary: Public
2.73 km
West Hill Collegiate Institute
Secondary: Public
1.52 km
Sir Oliver Mowat Collegiate Institute
Secondary: Public
2.39 km
St John Paul II Catholic Secondary School
Secondary: Catholic
2.65 km
Sir Wilfrid Laurier Collegiate Institute
Secondary: Public
3.89 km
-
Lower Highland Creek Park
Scarborough ON 1.4km -
Adam's Park
2 Rozell Rd, Toronto ON 2.7km -
Morningside Park
Ellesmere Road & Morningside Avenue, Toronto ON 2.91km
-
TD Bank Financial Group
299 Port Union Rd, Scarborough ON M1C 2L3 2.88km -
RBC Royal Bank
3570 Lawrence Ave E, Toronto ON M1G 0A3 4.66km -
Royal Bank of Canada
5080 Sheppard Ave E (at Markham Rd.), Toronto ON M1S 4N3 5.73km
More about this building
View 385 Beechgrove Drive, Toronto








