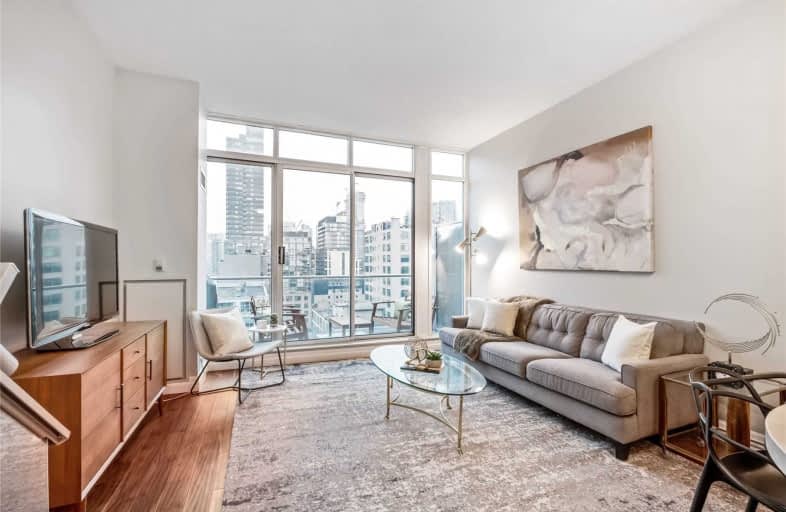Very Walkable
- Most errands can be accomplished on foot.
Rider's Paradise
- Daily errands do not require a car.
Biker's Paradise
- Daily errands do not require a car.

Downtown Vocal Music Academy of Toronto
Elementary: PublicALPHA Alternative Junior School
Elementary: PublicBeverley School
Elementary: PublicOgden Junior Public School
Elementary: PublicSt Mary Catholic School
Elementary: CatholicRyerson Community School Junior Senior
Elementary: PublicOasis Alternative
Secondary: PublicCity School
Secondary: PublicSubway Academy II
Secondary: PublicHeydon Park Secondary School
Secondary: PublicContact Alternative School
Secondary: PublicSt Joseph's College School
Secondary: Catholic-
Fresh & Wild Food Market
69 Spadina Avenue, Toronto 0.27km -
Winstons Grocery
430 Queen Street West, Toronto 0.28km -
Kai Wei Supermarket
253 Spadina Avenue, Toronto 0.48km
-
B & W Wines
134 Peter Street Suite 1502, Toronto 0.09km -
Peter Pan Bistro
373 Queen Street West, Toronto 0.16km -
Peter Pantry
371 Queen Street West, Toronto 0.16km
-
Poutine Eh
388 Richmond Street West, Toronto 0.02km -
Mamma's Pizza
405 Richmond Street West, Toronto 0.06km -
Richmond Cafe
409 Richmond Street West, Toronto 0.07km
-
The Roastery Coffee House
401 Richmond Street West Suite 135, Toronto 0.05km -
Café BOLO
364 Richmond Street West, Toronto 0.05km -
Dark Horse Espresso Bar
401 Richmond Street West, Toronto 0.07km
-
TD Canada Trust Branch and ATM
443 Queen Street West, Toronto 0.16km -
CIBC Branch with ATM
378 Queen Street West, Toronto 0.16km -
RBC Royal Bank
434 &, 436 King Street West, Toronto 0.28km
-
Less Emissions
500-160 John Street, Toronto 0.33km -
Petro-Canada
55 Spadina Avenue, Toronto 0.38km -
Shell
38 Spadina Avenue, Toronto 0.43km
-
Harper Burnham & Associates
425 Queen Street West Suite 213, Toronto 0.08km -
Personal Trainer Toronto
205-141 Spadina Avenue, Toronto 0.08km -
glowing crystal studios
Jack Cooper Lane, Toronto 0.09km
-
Park People
401 Richmond Street West Studio 119, Toronto 0.06km -
Ration: Beverley
335 Queen Street West, Toronto 0.26km -
20 Vanauley Garden
20 Vanauley Street, Toronto 0.35km
-
The Copp Clark Co
Wellington Street West, Toronto 0.69km -
Dorothy H. Hoover Library
113 McCaul Street, Toronto 0.69km -
NCA Exam Help | NCA Notes and Tutoring
Neo (Concord CityPlace, 4G-1922 Spadina Avenue, Toronto 0.8km
-
Medical Hub
77 Peter Street, Toronto 0.25km -
NDcare Naturopathic Clinics
200 Spadina Avenue, Toronto 0.31km -
Hypercare
313 Queen Street West Summit Room, Toronto 0.33km
-
Mike's Independent City Market Toronto
111 Peter Street, Toronto 0.16km -
Well.ca Pharmacy
449 Queen Street West, Toronto 0.18km -
Town Hall Medicine
317 Adelaide Street West Suite 501, Toronto 0.22km
-
TagBuy.com
348 Queen Street West, Toronto 0.13km -
Queen Boutique
55 Queen Street West, Toronto 0.17km -
Chinatown Centre
222 Spadina Avenue, Toronto 0.42km
-
Socialive Media INC.
388 Richmond Street West, Toronto 0.04km -
Necessary Angel Theatre
401 Richmond Street West #393, Toronto 0.06km -
CineCycle
129 Spadina Avenue, Toronto 0.09km
-
Watson's
2a-388 Richmond Street West, Toronto 0.03km -
Fresh Restaurants
147 Spadina Avenue, Toronto 0.08km -
Ricarda's Restaurant | Café | Event Venue
134 Peter Street, Toronto 0.09km
For Sale
For Rent
More about this building
View 388 Richmond Street West, Toronto- 2 bath
- 2 bed
- 700 sqft
2001-251 Jarvis Street, Toronto, Ontario • M5B 0C3 • Church-Yonge Corridor
- 1 bath
- 2 bed
- 800 sqft
305-799 College Street, Toronto, Ontario • M6G 1C7 • Trinity Bellwoods
- 2 bath
- 2 bed
- 700 sqft
4302-38 Widmer Street, Toronto, Ontario • M5V 2E9 • Waterfront Communities C01
- 2 bath
- 2 bed
- 700 sqft
4107-12 York Street, Toronto, Ontario • M5J 0A9 • Waterfront Communities C01
- 2 bath
- 2 bed
- 1400 sqft
903-71 Charles Street East, Toronto, Ontario • M4Y 2T3 • Church-Yonge Corridor
- 2 bath
- 2 bed
- 700 sqft
621-118 Merchants' Wharf, Toronto, Ontario • M5A 0L3 • Waterfront Communities C08
- 2 bath
- 2 bed
- 700 sqft
4302-501 Yonge Street, Toronto, Ontario • M4Y 0G8 • Bay Street Corridor
- 2 bath
- 2 bed
- 1000 sqft
1606-35 Hayden Street, Toronto, Ontario • M4Y 3C3 • Church-Yonge Corridor
- 2 bath
- 2 bed
- 1000 sqft
948-155 Dalhousie Street, Toronto, Ontario • M5B 2P7 • Church-Yonge Corridor
- 2 bath
- 2 bed
- 700 sqft
2601-38 Grenville Street, Toronto, Ontario • M4Y 1A5 • Bay Street Corridor














