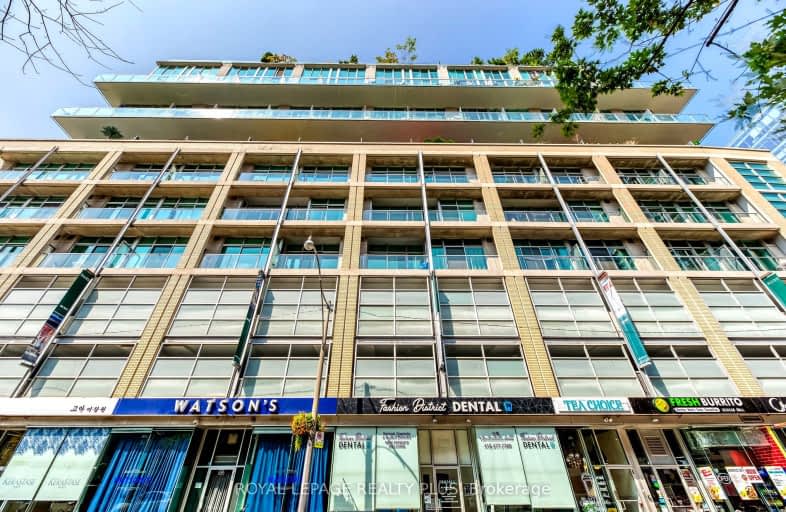
Very Walkable
- Most errands can be accomplished on foot.
Rider's Paradise
- Daily errands do not require a car.
Biker's Paradise
- Daily errands do not require a car.

Downtown Vocal Music Academy of Toronto
Elementary: PublicALPHA Alternative Junior School
Elementary: PublicBeverley School
Elementary: PublicOgden Junior Public School
Elementary: PublicSt Mary Catholic School
Elementary: CatholicRyerson Community School Junior Senior
Elementary: PublicOasis Alternative
Secondary: PublicCity School
Secondary: PublicSubway Academy II
Secondary: PublicHeydon Park Secondary School
Secondary: PublicContact Alternative School
Secondary: PublicSt Joseph's College School
Secondary: Catholic-
Fresh & Wild Food Market
69 Spadina Avenue, Toronto 0.27km -
Winstons Grocery
430 Queen Street West, Toronto 0.28km -
Kai Wei Supermarket
253 Spadina Avenue, Toronto 0.48km
-
B & W Wines
134 Peter Street Suite 1502, Toronto 0.09km -
Peter Pan Bistro
373 Queen Street West, Toronto 0.16km -
Peter Pantry
371 Queen Street West, Toronto 0.16km
-
Poutine Eh
388 Richmond Street West, Toronto 0.02km -
Mamma's Pizza
405 Richmond Street West, Toronto 0.06km -
Richmond Cafe
409 Richmond Street West, Toronto 0.07km
-
The Roastery Coffee House
401 Richmond Street West Suite 135, Toronto 0.05km -
Café BOLO
364 Richmond Street West, Toronto 0.05km -
Dark Horse Espresso Bar
401 Richmond Street West, Toronto 0.07km
-
TD Canada Trust Branch and ATM
443 Queen Street West, Toronto 0.16km -
CIBC Branch with ATM
378 Queen Street West, Toronto 0.16km -
RBC Royal Bank
434 &, 436 King Street West, Toronto 0.28km
-
Less Emissions
500-160 John Street, Toronto 0.33km -
Petro-Canada
55 Spadina Avenue, Toronto 0.38km -
Shell
38 Spadina Avenue, Toronto 0.43km
-
Harper Burnham & Associates
425 Queen Street West Suite 213, Toronto 0.08km -
Personal Trainer Toronto
205-141 Spadina Avenue, Toronto 0.08km -
glowing crystal studios
Jack Cooper Lane, Toronto 0.09km
-
Park People
401 Richmond Street West Studio 119, Toronto 0.06km -
Ration: Beverley
335 Queen Street West, Toronto 0.26km -
20 Vanauley Garden
20 Vanauley Street, Toronto 0.35km
-
The Copp Clark Co
Wellington Street West, Toronto 0.69km -
Dorothy H. Hoover Library
113 McCaul Street, Toronto 0.69km -
NCA Exam Help | NCA Notes and Tutoring
Neo (Concord CityPlace, 4G-1922 Spadina Avenue, Toronto 0.8km
-
Medical Hub
77 Peter Street, Toronto 0.25km -
NDcare Naturopathic Clinics
200 Spadina Avenue, Toronto 0.31km -
Hypercare
313 Queen Street West Summit Room, Toronto 0.33km
-
Mike's Independent City Market Toronto
111 Peter Street, Toronto 0.16km -
Well.ca Pharmacy
449 Queen Street West, Toronto 0.18km -
Town Hall Medicine
317 Adelaide Street West Suite 501, Toronto 0.22km
-
TagBuy.com
348 Queen Street West, Toronto 0.13km -
Queen Boutique
55 Queen Street West, Toronto 0.17km -
Chinatown Centre
222 Spadina Avenue, Toronto 0.42km
-
Socialive Media INC.
388 Richmond Street West, Toronto 0.04km -
Necessary Angel Theatre
401 Richmond Street West #393, Toronto 0.06km -
CineCycle
129 Spadina Avenue, Toronto 0.09km
-
Watson's
2a-388 Richmond Street West, Toronto 0.03km -
Fresh Restaurants
147 Spadina Avenue, Toronto 0.08km -
Ricarda's Restaurant | Café | Event Venue
134 Peter Street, Toronto 0.09km
- 2 bath
- 2 bed
- 1600 sqft
1116-211 QUEENS QUAY WEST, Toronto, Ontario • M5J 2M6 • Waterfront Communities C01
- 2 bath
- 2 bed
- 1600 sqft
1404-65 Harbour Square, Toronto, Ontario • M5J 2L4 • Waterfront Communities C01
- 2 bath
- 2 bed
- 1200 sqft
2302-59 East LIberty Street, Toronto, Ontario • M6K 3R1 • Niagara
- 2 bath
- 2 bed
- 800 sqft
2704-65 St Mary Street, Toronto, Ontario • M5S 0A6 • Bay Street Corridor
- 2 bath
- 3 bed
- 1000 sqft
4206-327 King Street West, Toronto, Ontario • M5V 1J5 • Waterfront Communities C01
- 3 bath
- 3 bed
- 2000 sqft
3311-55 Harbour Square, Toronto, Ontario • M5J 2L1 • Waterfront Communities C01
- 2 bath
- 2 bed
- 700 sqft
1222-505 Richmond Street West, Toronto, Ontario • M5V 0P4 • Waterfront Communities C01
- 3 bath
- 2 bed
- 1400 sqft
Ph02-1001 Bay Street, Toronto, Ontario • M5S 3A6 • Bay Street Corridor
- 2 bath
- 2 bed
- 1400 sqft
1014-29 Queens Quay East, Toronto, Ontario • M5E 0A4 • Waterfront Communities C01













