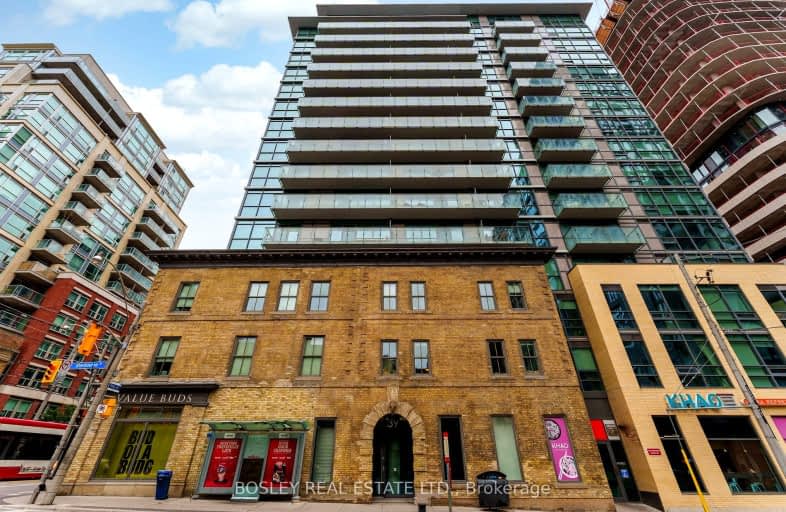
Walker's Paradise
- Daily errands do not require a car.
Rider's Paradise
- Daily errands do not require a car.
Biker's Paradise
- Daily errands do not require a car.

Downtown Alternative School
Elementary: PublicSt Michael Catholic School
Elementary: CatholicSt Paul Catholic School
Elementary: CatholicÉcole élémentaire Gabrielle-Roy
Elementary: PublicMarket Lane Junior and Senior Public School
Elementary: PublicLord Dufferin Junior and Senior Public School
Elementary: PublicMsgr Fraser College (St. Martin Campus)
Secondary: CatholicNative Learning Centre
Secondary: PublicInglenook Community School
Secondary: PublicSt Michael's Choir (Sr) School
Secondary: CatholicCollège français secondaire
Secondary: PublicJarvis Collegiate Institute
Secondary: Public-
Rabba Fine Foods
171 Front Street East, Toronto 0.12km -
Rocco's No Frills
200 Front Street East, Toronto 0.17km -
Metro
80 Front Street East, Toronto 0.44km
-
LCBO
222 Front Street East, Toronto 0.21km -
Wine Rack
165 King Street East, Toronto 0.3km -
The Wine Shop and Tasting Room
93 Front Street East, Toronto 0.4km
-
Khao Hakka
37 Sherbourne Street, Toronto 0.02km -
Nari Sushi
257 King Street East, Toronto 0.02km -
Subway
259 King Street East, Toronto 0.03km
-
The Black Canary Espresso Bar (Sherbourne)
61 Sherbourne Street, Toronto 0.09km -
Lior
215 King Street East, Toronto 0.1km -
The Chefs' House
215 King Street East, Toronto 0.11km
-
Scotiabank
279 King Street East, Toronto 0.06km -
National Bank
311 King Street East, Toronto 0.1km -
RBC Royal Bank
339 King Street East, Toronto 0.23km
-
Petro-Canada
117 Jarvis Street, Toronto 0.4km -
Shell
548 Richmond Street East, Toronto 0.54km -
Circle K
241 Church Street, Toronto 0.95km
-
yoga warrior
333 Adelaide Street East Suite 1205, Toronto 0.11km -
Fuel Training Club King East
Parking lot entrance, 366 Adelaide Street East #102, Toronto 0.15km -
The Yoga Lounge
80 Sherbourne Street, Toronto 0.17km
-
1 bellwoods park
200 King Street East, Toronto 0.19km -
David Crombie Dog Park
171 The Esplanade, Toronto 0.28km -
David Crombie Park
131 The Esplanade, Toronto 0.28km
-
Toronto Public Library - St. Lawrence Branch
171 Front Street East, Toronto 0.14km -
ragweed library
216-52 Saint Lawrence Street, Toronto 1.05km -
Toronto Public Library - Parliament Street Branch
269 Gerrard Street East, Toronto 1.18km
-
Anatstat
184 Front Street East, Toronto 0.09km -
Beacon Health
339 Adelaide Street East, Toronto 0.11km -
P3 Health
145 Front Street East G2, Toronto 0.18km
-
Adelaide Pharmacy
339 Adelaide Street East, Toronto 0.11km -
Loblaw pharmacy
200 Front Street East, Toronto 0.17km -
St Lawrence Pharmacy
126 Lower Sherbourne Street, Toronto 0.17km
-
184 Front Street East
184 Front Street East, Toronto 0.09km -
Corktown Residents and Business Association (CRBA)
351 Queen Street East, Toronto 0.57km -
The Distillery Historic District
55 Mill Street, Toronto 0.72km
-
Imagine Cinemas Market Square
80 Front Street East, Toronto 0.4km -
Blahzay Creative
170 Mill Street, Toronto 0.97km -
Cineplex Cinemas Yonge-Dundas and VIP
402-10 Dundas Street East, Toronto 1.18km
-
Betty's
240 King Street East, Toronto 0.06km -
On the Rocks
169 Front Street East, Toronto 0.12km -
80 WINE LOFT
80 Sherbourne Street, Toronto 0.16km
More about this building
View 39 Sherbourne Street, Toronto- 1 bath
- 1 bed
- 600 sqft
4306-55 Cooper Street, Toronto, Ontario • M5E 0G1 • Waterfront Communities C08
- 1 bath
- 1 bed
- 500 sqft
505-410 Queens Quay W, Toronto, Ontario • M5V 3T1 • Waterfront Communities C01
- 1 bath
- 1 bed
- 600 sqft
708-386 Yonge Street, Toronto, Ontario • M5B 0A5 • Bay Street Corridor
- 1 bath
- 1 bed
- 500 sqft
1809-159 Wellesley Street East, Toronto, Ontario • M4Y 0H5 • Cabbagetown-South St. James Town
- 1 bath
- 1 bed
- 500 sqft
2105-33 Mill Street, Toronto, Ontario • M5A 3R3 • Waterfront Communities C08
- 1 bath
- 1 bed
- 600 sqft
1006-763 Bay Street, Toronto, Ontario • M5G 2R3 • Bay Street Corridor
- 1 bath
- 1 bed
- 600 sqft
914-300 Front Street West, Toronto, Ontario • M5V 0E9 • Waterfront Communities C01
- 1 bath
- 1 bed
- 500 sqft
403-28 Ted Rogers Way, Toronto, Ontario • M4Y 2J4 • Church-Yonge Corridor
- 1 bath
- 1 bed
- 500 sqft
2205-44 St. Joseph Street, Toronto, Ontario • M4Y 2W4 • Bay Street Corridor












