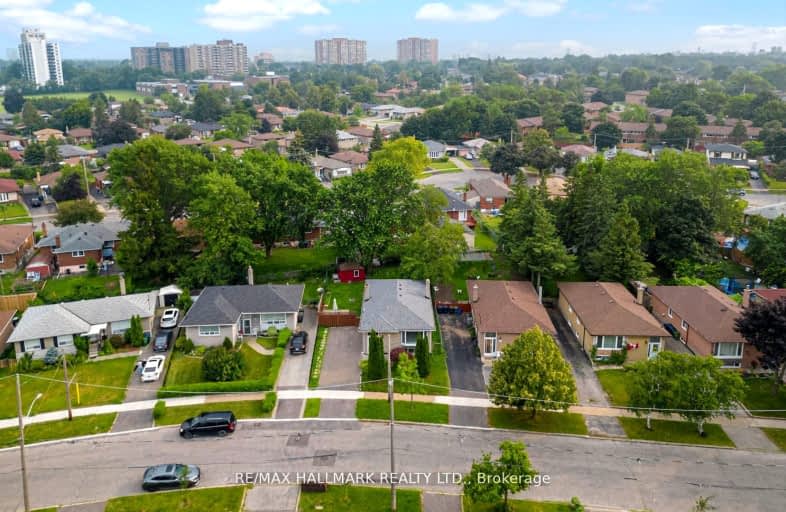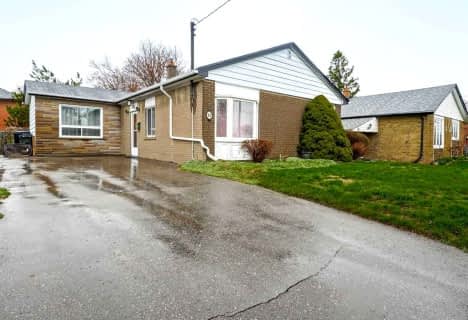Car-Dependent
- Most errands require a car.
49
/100
Excellent Transit
- Most errands can be accomplished by public transportation.
85
/100
Somewhat Bikeable
- Most errands require a car.
48
/100

Glen Ravine Junior Public School
Elementary: Public
0.54 km
Hunter's Glen Junior Public School
Elementary: Public
0.44 km
Charles Gordon Senior Public School
Elementary: Public
0.51 km
Lord Roberts Junior Public School
Elementary: Public
0.44 km
Knob Hill Public School
Elementary: Public
0.77 km
St Albert Catholic School
Elementary: Catholic
0.32 km
Caring and Safe Schools LC3
Secondary: Public
1.53 km
South East Year Round Alternative Centre
Secondary: Public
1.52 km
Scarborough Centre for Alternative Studi
Secondary: Public
1.55 km
Bendale Business & Technical Institute
Secondary: Public
1.57 km
David and Mary Thomson Collegiate Institute
Secondary: Public
1.29 km
Jean Vanier Catholic Secondary School
Secondary: Catholic
0.48 km
-
Bluffers Park
7 Brimley Rd S, Toronto ON M1M 3W3 4.47km -
Inglewood Park
4.59km -
White Heaven Park
105 Invergordon Ave, Toronto ON M1S 2Z1 5.01km
-
TD Bank Financial Group
2050 Lawrence Ave E, Scarborough ON M1R 2Z5 1.21km -
Scotiabank
2154 Lawrence Ave E (Birchmount & Lawrence), Toronto ON M1R 3A8 2.28km -
TD Bank Financial Group
2020 Eglinton Ave E, Scarborough ON M1L 2M6 2.44km










