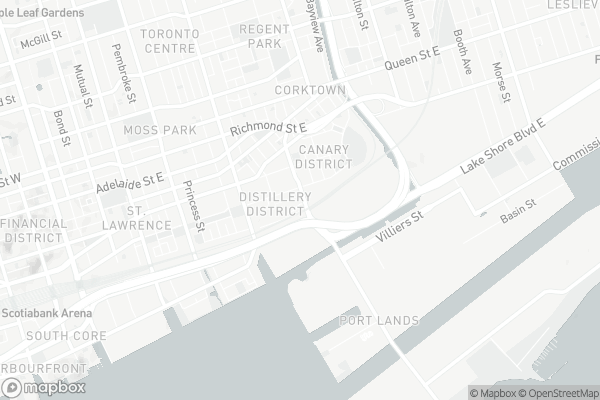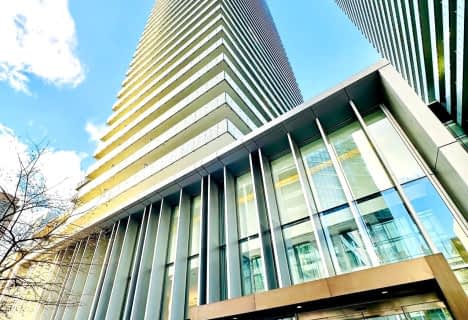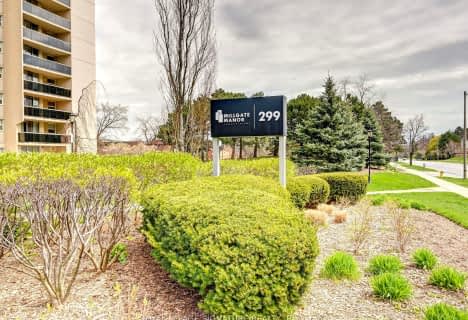Very Walkable
- Most errands can be accomplished on foot.
Excellent Transit
- Most errands can be accomplished by public transportation.
Biker's Paradise
- Daily errands do not require a car.

Downtown Alternative School
Elementary: PublicSt Michael Catholic School
Elementary: CatholicSt Paul Catholic School
Elementary: CatholicQueen Alexandra Middle School
Elementary: PublicMarket Lane Junior and Senior Public School
Elementary: PublicNelson Mandela Park Public School
Elementary: PublicMsgr Fraser College (St. Martin Campus)
Secondary: CatholicInglenook Community School
Secondary: PublicSt Michael's Choir (Sr) School
Secondary: CatholicSEED Alternative
Secondary: PublicEastdale Collegiate Institute
Secondary: PublicCollège français secondaire
Secondary: Public-
Rocco's No Frills
200 Front Street East, Toronto 0.7km -
Rabba Fine Foods
171 Front Street East, Toronto 0.88km -
Kabul Farms Supermarket
230 Parliament Street, Toronto 0.98km
-
Mill Street Retail Store
11 Stage Rd, Toronto 0.06km -
The Beer Store
41 Mill Street, Toronto 0.26km -
Distillery District Shops & Galleries
33 Mill Street, Toronto 0.28km
-
Cluny Bistro & Boulangerie
35 Tank House Lane, Toronto 0.04km -
Mill Street Brewpub (Toronto)
21 Tank House Lane, Toronto 0.07km -
The Sweet Escape
24 Tank House Lane Unit 102, Toronto 0.1km
-
Cluny Bistro & Boulangerie
35 Tank House Lane, Toronto 0.04km -
Young Centre Cafe
50 Tank House Lane, Toronto 0.05km -
SOMA chocolatemaker
32 Tank House Lane, Toronto 0.09km
-
TD Bank – Help & Advice Centre
457 Front Street East, Toronto 0.26km -
BMO Bank of Montreal
236 Front Street East, Toronto 0.57km -
CIBC Branch (Cash at ATM only)
230 Front Street East, Toronto 0.61km
-
Shell
548 Richmond Street East, Toronto 0.69km -
Petro-Canada
117 Jarvis Street, Toronto 1.22km -
On The Run
Canada 1.65km
-
FITSQR
390 Cherry Street, Toronto 0km -
Cooper Koo Family YMCA
461 Cherry Street, Toronto 0.3km -
Training Lane
487 King Street East, Toronto 0.48km
-
Canary Park
398 Front Street East, Toronto 0.26km -
Eastern & Trinity Parkette
Eastern Avenue, Toronto 0.34km -
Front St Promenade
Front Street Promenade, Toronto 0.42km
-
ragweed library
216-52 Saint Lawrence Street, Toronto 0.61km -
Toronto Public Library - St. Lawrence Branch
171 Front Street East, Toronto 0.9km -
Bona Fide
11 Grant Street, Toronto 1.18km
-
Lemon Water Wellness Clinic & General Store
9 Mill Street, Toronto 0.34km -
360 Healing Centre
360 King Street East, Toronto 0.51km -
YOUTH Mens Clinic Toronto
79 Berkeley Street Unit 2, Toronto 0.64km
-
Front St Pharmacy
431 King Street East, Toronto 0.47km -
HealthShield Compounding Pharmacy
589 King Street East, Toronto 0.66km -
Loblaw pharmacy
200 Front Street East, Toronto 0.7km
-
Mehoi
15 Case Goods Lane Studio 107, Toronto 0.14km -
The Distillery Historic District
55 Mill Street, Toronto 0.14km -
Danny Reisis Real Estate Information Centre
534 Queen Street East, Toronto 0.74km
-
Blahzay Creative
170 Mill Street, Toronto 0.21km -
Imagine Cinemas Market Square
80 Front Street East, Toronto 1.22km -
Cineplex Cinemas Yonge-Dundas and VIP
402-10 Dundas Street East, Toronto 1.98km
-
Cluny Bistro & Boulangerie
35 Tank House Lane, Toronto 0.04km -
Mill Street Brewpub (Toronto)
21 Tank House Lane, Toronto 0.07km -
El Catrin Destileria
18 Tank House Lane, Toronto 0.11km
For Sale
For Rent
More about this building
View 390 Cherry Street, Toronto- 1 bath
- 1 bed
- 500 sqft
909-85 Bloor Street East, Toronto, Ontario • M4W 3Y1 • Church-Yonge Corridor
- 1 bath
- 2 bed
- 600 sqft
809-42 Charles Street East, Toronto, Ontario • M4Y 1N3 • Church-Yonge Corridor
- 2 bath
- 2 bed
- 800 sqft
1108-1 The Esplanade, Toronto, Ontario • M5E 0A8 • Waterfront Communities C08
- 1 bath
- 1 bed
- 500 sqft
423-35 Hayden Street, Toronto, Ontario • M4Y 3C3 • Church-Yonge Corridor
- 1 bath
- 1 bed
- 500 sqft
1002-1121 Bay Street, Toronto, Ontario • M5S 2B3 • Bay Street Corridor
- 2 bath
- 2 bed
- 900 sqft
3110-81 Navy Wharf Court, Toronto, Ontario • M5V 3S2 • Waterfront Communities C01
- 1 bath
- 1 bed
- 500 sqft
1201-318 Richmond Street West, Toronto, Ontario • M5V 1X2 • Waterfront Communities C01
- 2 bath
- 2 bed
- 600 sqft
618-15 Mercer Street, Toronto, Ontario • M5V 1H2 • Waterfront Communities C01
- 1 bath
- 2 bed
- 600 sqft
4710-38 Widmer Street, Toronto, Ontario • M5V 0P7 • Waterfront Communities C01












