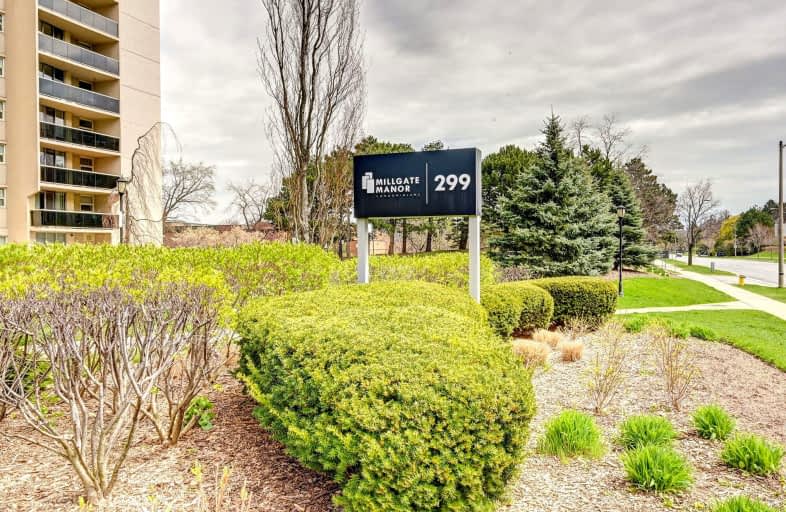Walker's Paradise
- Daily errands do not require a car.
Excellent Transit
- Most errands can be accomplished by public transportation.
Biker's Paradise
- Daily errands do not require a car.

Downtown Alternative School
Elementary: PublicSt Michael Catholic School
Elementary: CatholicSt Paul Catholic School
Elementary: CatholicQueen Alexandra Middle School
Elementary: PublicMarket Lane Junior and Senior Public School
Elementary: PublicNelson Mandela Park Public School
Elementary: PublicMsgr Fraser College (St. Martin Campus)
Secondary: CatholicInglenook Community School
Secondary: PublicSt Michael's Choir (Sr) School
Secondary: CatholicSEED Alternative
Secondary: PublicEastdale Collegiate Institute
Secondary: PublicCollège français secondaire
Secondary: Public-
Corktown Common
0.47km -
Underpass Park
Eastern Ave (Richmond St.), Toronto ON M8X 1V9 0.55km -
Orphan's Greenspace - Dog Park
51 Powell Rd (btwn Adelaide St. & Richmond Ave.), Toronto ON M3K 1M6 0.55km
-
RBC Royal Bank
134 Queen's Quay E, Toronto ON M5A 0S1 1.18km -
TD Bank Financial Group
493 Parliament St (at Carlton St), Toronto ON M4X 1P3 1.71km -
Scotiabank
44 King St W, Toronto ON M5H 1H1 1.82km
For Sale
More about this building
View 299 Mill Road, Toronto- 2 bath
- 2 bed
- 700 sqft
2507-12 Yonge Street, Toronto, Ontario • M5Z 1E9 • Waterfront Communities C01
- 2 bath
- 2 bed
- 700 sqft
1606-50 Wellesley Street East, Toronto, Ontario • M4Y 0C8 • Church-Yonge Corridor
- 2 bath
- 3 bed
- 900 sqft
3003-14 York Street, Toronto, Ontario • M5J 0B1 • Waterfront Communities C01
- 2 bath
- 2 bed
- 800 sqft
3504-386 Yonge Street, Toronto, Ontario • M5B 0A5 • Bay Street Corridor
- 2 bath
- 2 bed
- 1400 sqft
903-71 Charles Street East, Toronto, Ontario • M4Y 2T3 • Church-Yonge Corridor
- 1 bath
- 2 bed
- 600 sqft
2509-15 Queens Quay East, Toronto, Ontario • M5E 0C5 • Waterfront Communities C01
- 2 bath
- 2 bed
- 900 sqft
305-575 Bloor Street East, Toronto, Ontario • M4W 0B2 • Cabbagetown-South St. James Town
- 2 bath
- 2 bed
- 700 sqft
4008-14 York Street, Toronto, Ontario • M5J 0A9 • Waterfront Communities C01
- 2 bath
- 2 bed
- 800 sqft
103-460 Adelaide Street East, Toronto, Ontario • M5A 0E7 • Moss Park
- 2 bath
- 2 bed
- 600 sqft
2416-20 Edward Street, Toronto, Ontario • M5G 0C5 • Bay Street Corridor




















