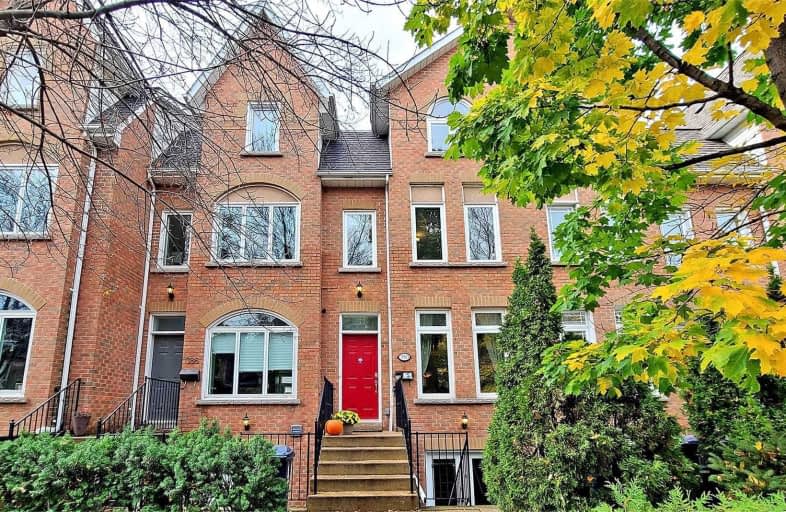
Delta Senior Alternative School
Elementary: Public
0.67 km
Montrose Junior Public School
Elementary: Public
0.67 km
St Raymond Catholic School
Elementary: Catholic
0.46 km
Hawthorne II Bilingual Alternative Junior School
Elementary: Public
0.54 km
Essex Junior and Senior Public School
Elementary: Public
0.54 km
Palmerston Avenue Junior Public School
Elementary: Public
0.52 km
Msgr Fraser Orientation Centre
Secondary: Catholic
0.44 km
West End Alternative School
Secondary: Public
0.30 km
Msgr Fraser College (Alternate Study) Secondary School
Secondary: Catholic
0.46 km
Central Toronto Academy
Secondary: Public
0.82 km
Loretto College School
Secondary: Catholic
0.54 km
Harbord Collegiate Institute
Secondary: Public
0.47 km




