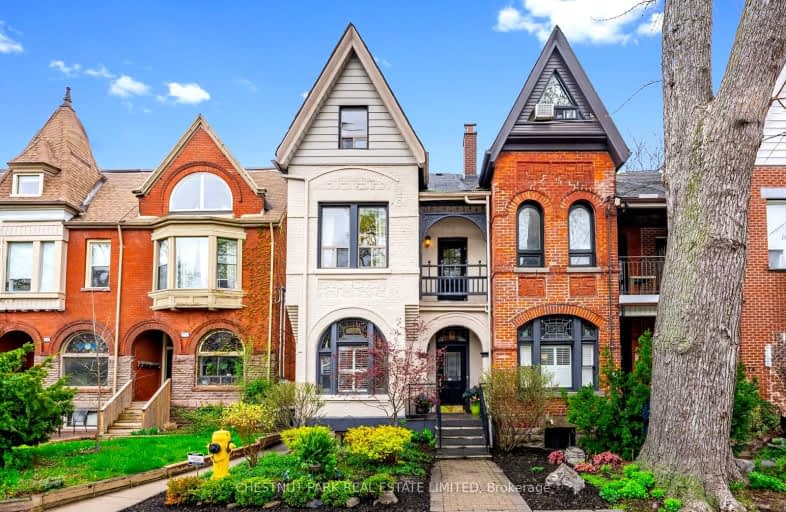Walker's Paradise
- Daily errands do not require a car.
Rider's Paradise
- Daily errands do not require a car.
Biker's Paradise
- Daily errands do not require a car.

Delta Senior Alternative School
Elementary: PublicSt Francis of Assisi Catholic School
Elementary: CatholicMontrose Junior Public School
Elementary: PublicSt Raymond Catholic School
Elementary: CatholicClinton Street Junior Public School
Elementary: PublicPalmerston Avenue Junior Public School
Elementary: PublicMsgr Fraser Orientation Centre
Secondary: CatholicWest End Alternative School
Secondary: PublicMsgr Fraser College (Alternate Study) Secondary School
Secondary: CatholicLoretto College School
Secondary: CatholicHarbord Collegiate Institute
Secondary: PublicCentral Technical School
Secondary: Public-
Christie Pits Park
750 Bloor St W (btw Christie & Crawford), Toronto ON M6G 3K4 0.49km -
Jean Sibelius Square
Wells St and Kendal Ave, Toronto ON 0.96km -
Taddle Creek Park
Lowther Ave (Bedford Rd.), Toronto ON 1.47km
-
CIBC
535 Saint Clair Ave W (at Vaughan Rd.), Toronto ON M6C 1A3 2.13km -
TD Bank Financial Group
870 St Clair Ave W, Toronto ON M6C 1C1 2.33km -
RBC Royal Bank
436 King St W (at Spadina Ave), Toronto ON M5V 1K3 2.59km
- 4 bath
- 6 bed
- 2000 sqft
76 Givins Street, Toronto, Ontario • M6J 2X8 • Trinity Bellwoods
- 4 bath
- 4 bed
- 2500 sqft
A-222 Manning Avenue, Toronto, Ontario • M6J 2K7 • Palmerston-Little Italy






