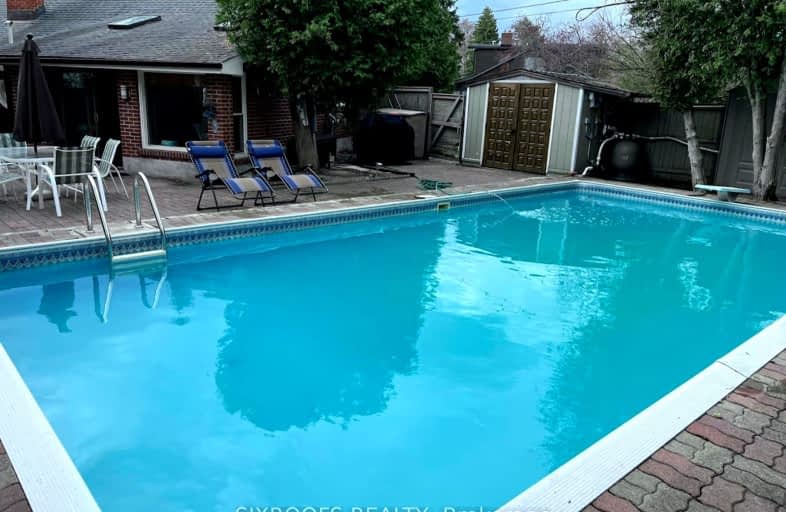Very Walkable
- Most errands can be accomplished on foot.
73
/100
Good Transit
- Some errands can be accomplished by public transportation.
68
/100
Bikeable
- Some errands can be accomplished on bike.
69
/100

École intermédiaire École élémentaire Micheline-Saint-Cyr
Elementary: Public
0.45 km
Peel Alternative - South Elementary
Elementary: Public
1.36 km
St Josaphat Catholic School
Elementary: Catholic
0.45 km
Christ the King Catholic School
Elementary: Catholic
0.66 km
Sir Adam Beck Junior School
Elementary: Public
1.72 km
James S Bell Junior Middle School
Elementary: Public
1.00 km
Peel Alternative South
Secondary: Public
2.71 km
Peel Alternative South ISR
Secondary: Public
2.71 km
St Paul Secondary School
Secondary: Catholic
2.80 km
Lakeshore Collegiate Institute
Secondary: Public
2.24 km
Gordon Graydon Memorial Secondary School
Secondary: Public
2.65 km
Father John Redmond Catholic Secondary School
Secondary: Catholic
2.00 km
-
Marie Curtis Park
40 2nd St, Etobicoke ON M8V 2X3 0.44km -
Len Ford Park
295 Lake Prom, Toronto ON 0.52km -
Lakefront Promenade Park
at Lakefront Promenade, Mississauga ON L5G 1N3 2.98km
-
TD Bank Financial Group
1315 the Queensway (Kipling), Etobicoke ON M8Z 1S8 3.78km -
TD Bank Financial Group
3868 Bloor St W (at Jopling Ave. N.), Etobicoke ON M9B 1L3 5.93km -
RBC Royal Bank
1000 the Queensway, Etobicoke ON M8Z 1P7 6.02km










