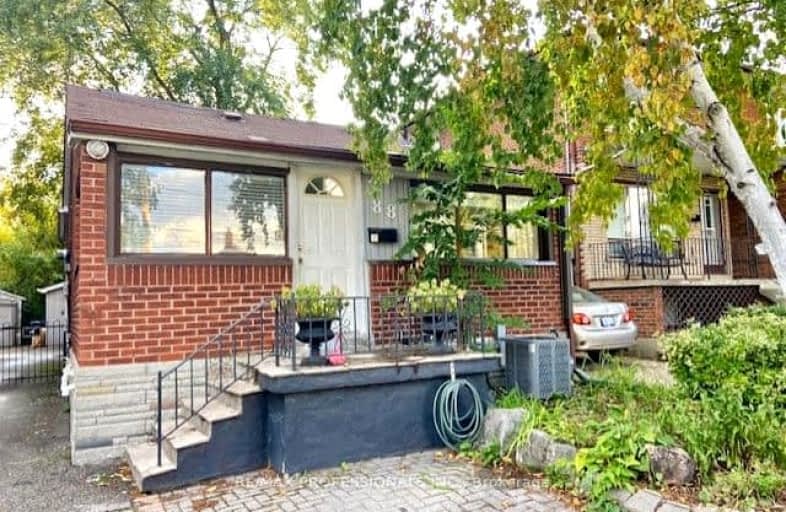Very Walkable
- Most errands can be accomplished on foot.
Good Transit
- Some errands can be accomplished by public transportation.
Very Bikeable
- Most errands can be accomplished on bike.

The Holy Trinity Catholic School
Elementary: CatholicTwentieth Street Junior School
Elementary: PublicSeventh Street Junior School
Elementary: PublicSt Teresa Catholic School
Elementary: CatholicSecond Street Junior Middle School
Elementary: PublicJames S Bell Junior Middle School
Elementary: PublicEtobicoke Year Round Alternative Centre
Secondary: PublicLakeshore Collegiate Institute
Secondary: PublicEtobicoke School of the Arts
Secondary: PublicEtobicoke Collegiate Institute
Secondary: PublicFather John Redmond Catholic Secondary School
Secondary: CatholicBishop Allen Academy Catholic Secondary School
Secondary: Catholic-
Marie Curtis Park
40 2nd St, Etobicoke ON M8V 2X3 2.81km -
Loggia Condominiums
1040 the Queensway (at Islington Ave.), Etobicoke ON M8Z 0A7 2.9km -
Humber Bay Park West
100 Humber Bay Park Rd W, Toronto ON 3.33km
-
CIBC
2935 Lake Shore Blvd W (at Islington Ave.), Etobicoke ON M8V 1J5 0.58km -
TD Bank Financial Group
689 Evans Ave, Etobicoke ON M9C 1A2 3.83km -
CIBC
2990 Bloor St W (at Willingdon Blvd.), Toronto ON M8X 1B9 5.57km
- 1 bath
- 2 bed
- 700 sqft
MAIN-361 DALESFORD Road, Toronto, Ontario • M8Y 1H1 • Stonegate-Queensway














