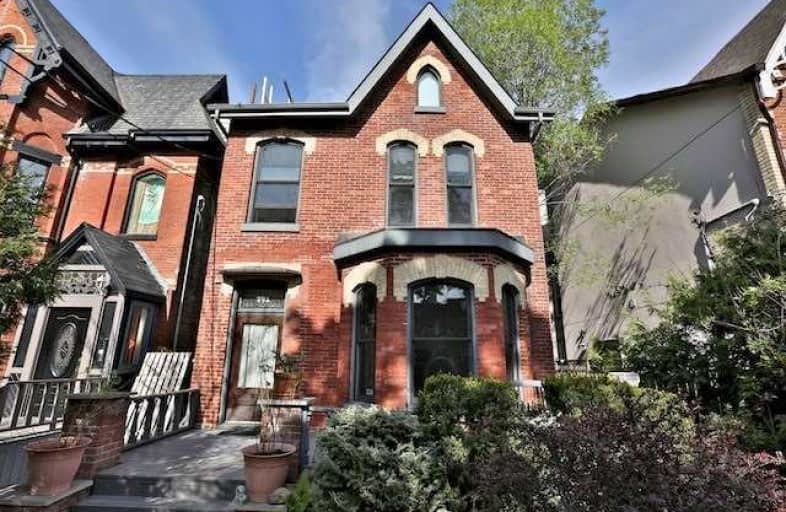
Msgr Fraser College (OL Lourdes Campus)
Elementary: Catholic
0.55 km
École élémentaire Gabrielle-Roy
Elementary: Public
0.81 km
Sprucecourt Junior Public School
Elementary: Public
0.42 km
Winchester Junior and Senior Public School
Elementary: Public
0.32 km
Lord Dufferin Junior and Senior Public School
Elementary: Public
0.32 km
Our Lady of Lourdes Catholic School
Elementary: Catholic
0.54 km
Msgr Fraser College (St. Martin Campus)
Secondary: Catholic
0.57 km
Native Learning Centre
Secondary: Public
0.85 km
Collège français secondaire
Secondary: Public
0.68 km
Msgr Fraser-Isabella
Secondary: Catholic
0.94 km
Jarvis Collegiate Institute
Secondary: Public
0.70 km
Rosedale Heights School of the Arts
Secondary: Public
1.18 km
$X,XXX,XXX
- — bath
- — bed
256 Gerrard Street East, Toronto, Ontario • M5A 2G2 • Cabbagetown-South St. James Town





