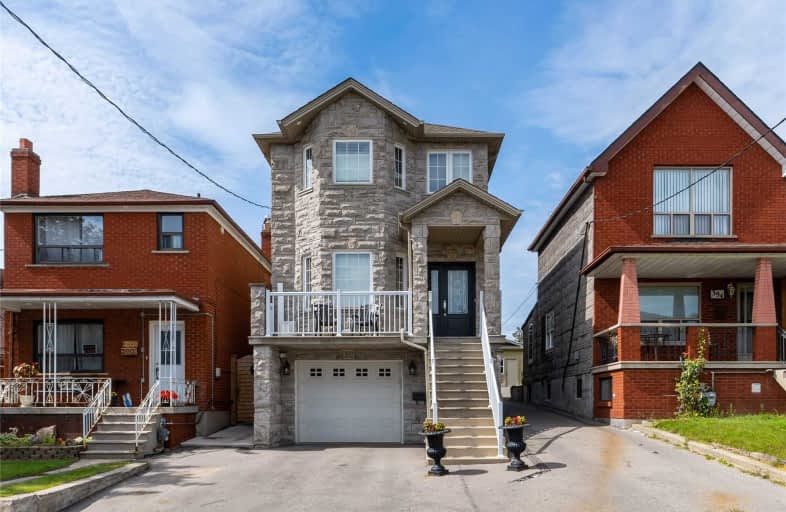
F H Miller Junior Public School
Elementary: PublicFairbank Memorial Community School
Elementary: PublicFairbank Public School
Elementary: PublicSt John Bosco Catholic School
Elementary: CatholicSt Thomas Aquinas Catholic School
Elementary: CatholicSt Nicholas of Bari Catholic School
Elementary: CatholicVaughan Road Academy
Secondary: PublicOakwood Collegiate Institute
Secondary: PublicGeorge Harvey Collegiate Institute
Secondary: PublicBlessed Archbishop Romero Catholic Secondary School
Secondary: CatholicYork Memorial Collegiate Institute
Secondary: PublicDante Alighieri Academy
Secondary: Catholic- 3 bath
- 3 bed
- 1100 sqft
22 Hilldale Road, Toronto, Ontario • M6N 3Y2 • Rockcliffe-Smythe
- 2 bath
- 3 bed
- 1100 sqft
75 Sellers Avenue, Toronto, Ontario • M6E 3T7 • Corso Italia-Davenport
- 2 bath
- 3 bed
- 1100 sqft
87 Henrietta Street, Toronto, Ontario • M6N 1S5 • Rockcliffe-Smythe














