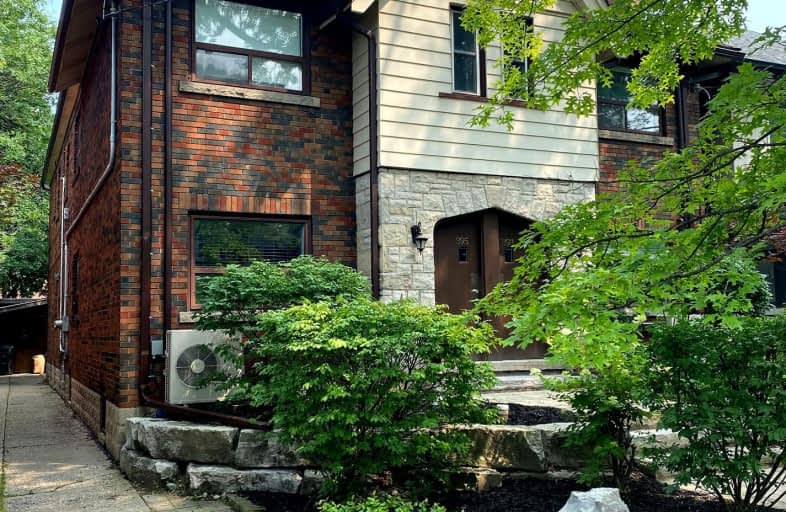Somewhat Walkable
- Some errands can be accomplished on foot.
65
/100
Excellent Transit
- Most errands can be accomplished by public transportation.
80
/100
Very Bikeable
- Most errands can be accomplished on bike.
81
/100

King George Junior Public School
Elementary: Public
0.95 km
James Culnan Catholic School
Elementary: Catholic
0.71 km
St Pius X Catholic School
Elementary: Catholic
0.48 km
St Cecilia Catholic School
Elementary: Catholic
0.91 km
Humbercrest Public School
Elementary: Public
0.87 km
Runnymede Junior and Senior Public School
Elementary: Public
0.45 km
Frank Oke Secondary School
Secondary: Public
2.38 km
The Student School
Secondary: Public
0.74 km
Ursula Franklin Academy
Secondary: Public
0.71 km
Runnymede Collegiate Institute
Secondary: Public
1.05 km
Western Technical & Commercial School
Secondary: Public
0.71 km
Humberside Collegiate Institute
Secondary: Public
1.13 km
-
Rennie Park
1 Rennie Ter, Toronto ON M6S 4Z9 1.23km -
Lithuania Park
155 Oakmount Rd (at Glenlake & Keele), Toronto ON M1P 4N7 1.68km -
High Park
1873 Bloor St W (at Parkside Dr), Toronto ON M6R 2Z3 1.5km
-
RBC Royal Bank
1000 the Queensway, Etobicoke ON M8Z 1P7 3km -
TD Bank Financial Group
1347 St Clair Ave W, Toronto ON M6E 1C3 3.54km -
RBC Royal Bank
972 Bloor St W (Dovercourt), Toronto ON M6H 1L6 4.39km
$
$3,800
- 2 bath
- 3 bed
- 1100 sqft
mn/2n-681 Annette Street, Toronto, Ontario • M6S 2C9 • Runnymede-Bloor West Village
$
$2,750
- 1 bath
- 2 bed
Upper-151 Campbell Avenue, Toronto, Ontario • M6P 3V3 • Dovercourt-Wallace Emerson-Junction














