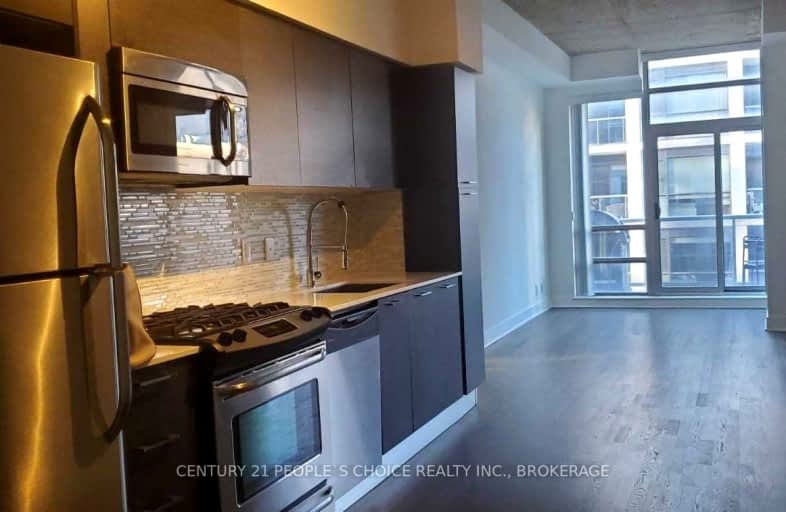Walker's Paradise
- Daily errands do not require a car.
Rider's Paradise
- Daily errands do not require a car.
Biker's Paradise
- Daily errands do not require a car.

Downtown Vocal Music Academy of Toronto
Elementary: PublicALPHA Alternative Junior School
Elementary: PublicBeverley School
Elementary: PublicOgden Junior Public School
Elementary: PublicSt Mary Catholic School
Elementary: CatholicRyerson Community School Junior Senior
Elementary: PublicOasis Alternative
Secondary: PublicCity School
Secondary: PublicSubway Academy II
Secondary: PublicHeydon Park Secondary School
Secondary: PublicContact Alternative School
Secondary: PublicSt Joseph's College School
Secondary: Catholic-
Fresh & Wild Food Market
69 Spadina Avenue, Toronto 0.2km -
Winstons Grocery
430 Queen Street West, Toronto 0.27km -
Rabba Fine Foods
361 Front Street West, Toronto 0.58km
-
Marben
488 Wellington Street West, Toronto 0.32km -
B & W Wines
134 Peter Street Suite 1502, Toronto 0.38km -
LCBO
49 Spadina Avenue, Toronto 0.4km
-
Impact Kitchen
444 Adelaide Street West, Toronto 0.06km -
Jacobs & Co. Steakhouse
12 Brant Street, Toronto 0.1km -
Myth
522 King Street West, Toronto 0.11km
-
GoodGood
3-410 Adelaide Street West, Toronto 0.07km -
Mini Bar
116 Spadina Avenue, Toronto 0.15km -
COPS
445 Adelaide St W, Rear entrance enter on, Morrison Street, Toronto 0.15km
-
RBC Royal Bank
434 &, 436 King Street West, Toronto 0.24km -
TD Canada Trust Branch and ATM
443 Queen Street West, Toronto 0.26km -
CIBC Branch with ATM
378 Queen Street West, Toronto 0.35km
-
Shell
38 Spadina Avenue, Toronto 0.28km -
Petro-Canada
55 Spadina Avenue, Toronto 0.28km -
Less Emissions
500-160 John Street, Toronto 0.61km
-
FS3 Training Toronto
603-399 Adelaide Street West, Toronto 0.01km -
barre3
430 Adelaide Street West, Toronto 0.04km -
KP Business
23 Brant Street, Toronto 0.05km
More about this building
View 399 Adelaide Street West, Toronto- 1 bath
- 1 bed
- 600 sqft
4306-55 Cooper Street, Toronto, Ontario • M5E 0G1 • Waterfront Communities C08
- 1 bath
- 1 bed
- 600 sqft
708-386 Yonge Street, Toronto, Ontario • M5B 0A5 • Bay Street Corridor
- 1 bath
- 1 bed
- 500 sqft
2105-33 Mill Street, Toronto, Ontario • M5A 3R3 • Waterfront Communities C08
- 1 bath
- 1 bed
- 600 sqft
4407-1080 Bay Street, Toronto, Ontario • M5S 0A5 • Bay Street Corridor
- 1 bath
- 1 bed
- 600 sqft
1006-763 Bay Street, Toronto, Ontario • M5G 2R3 • Bay Street Corridor
- 1 bath
- 1 bed
- 600 sqft
914-300 Front Street West, Toronto, Ontario • M5V 0E9 • Waterfront Communities C01
- 1 bath
- 1 bed
- 500 sqft
403-28 Ted Rogers Way, Toronto, Ontario • M4Y 2J4 • Church-Yonge Corridor











