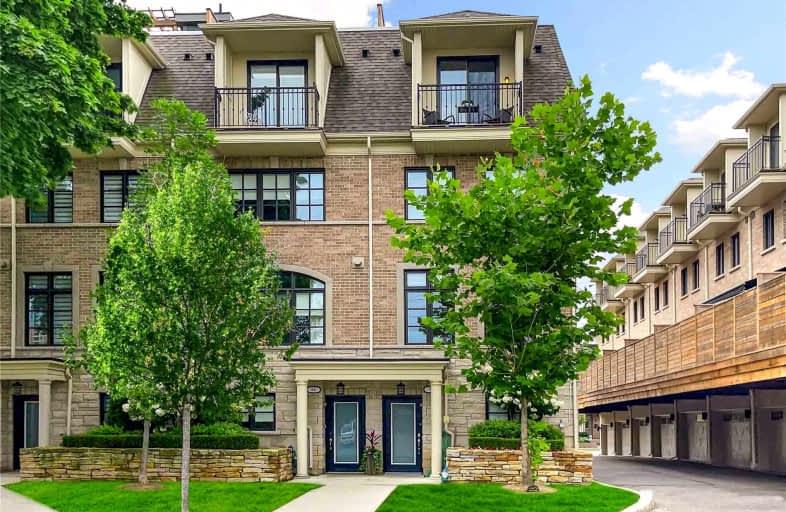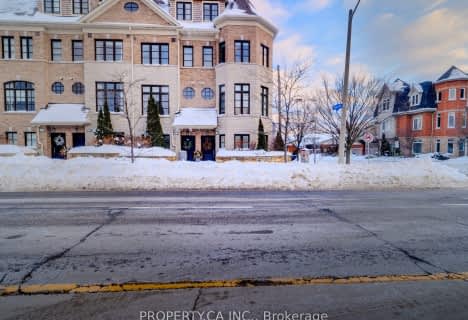Sold on Aug 24, 2021
Note: Property is not currently for sale or for rent.

-
Type: Att/Row/Twnhouse
-
Style: 3-Storey
-
Size: 1500 sqft
-
Lot Size: 15.72 x 41 Feet
-
Age: No Data
-
Taxes: $4,332 per year
-
Days on Site: 7 Days
-
Added: Aug 17, 2021 (1 week on market)
-
Updated:
-
Last Checked: 3 months ago
-
MLS®#: W5341531
-
Listed By: P2 realty inc., brokerage
Oasis In The City! Beautiful Luxury End-Unit Townhome With $40K+ In Upgrades. Built In 2015. Impeccable Dream Home With Tons Of Natural Light. Spacious Main Fl + Large Windows, 10Ft High Smooth Ceilings. Open Concept Kitchen W/ Granite Counters + Backsplash. Rooftop Terrace W/ Pergola, Hot Tub, Bbq Gas Line, Unobstructed Views. Master Br W/ Massive B/I W/I Closet. Spa-Like Ensuite With B/I Steam Rm + Dbl Sink. Minutes To: 427, Kipling Ttc + Go + Bus Terminal
Extras
Ss: Fridge, Stove, Dishwasher, Built-In Microwave, Washer, Dryer. Brand New: Range, Owned Furnace (2020) And Tankless Heater With No Rental Fees. All Elf, Window Coverings. Ac. Dual Hvac. 2 Nest Thermostats. Media Screen. Tons Of Storage
Property Details
Facts for 4 Acorn Avenue, Toronto
Status
Days on Market: 7
Last Status: Sold
Sold Date: Aug 24, 2021
Closed Date: Nov 01, 2021
Expiry Date: Oct 31, 2021
Sold Price: $1,330,000
Unavailable Date: Aug 24, 2021
Input Date: Aug 17, 2021
Prior LSC: Listing with no contract changes
Property
Status: Sale
Property Type: Att/Row/Twnhouse
Style: 3-Storey
Size (sq ft): 1500
Area: Toronto
Community: Islington-City Centre West
Availability Date: 90
Inside
Bedrooms: 3
Bathrooms: 2
Kitchens: 1
Rooms: 8
Den/Family Room: No
Air Conditioning: Central Air
Fireplace: No
Washrooms: 2
Building
Basement: None
Heat Type: Forced Air
Heat Source: Gas
Exterior: Brick
Exterior: Stone
Water Supply: Municipal
Special Designation: Unknown
Parking
Driveway: Lane
Garage Spaces: 1
Garage Type: Built-In
Total Parking Spaces: 1
Fees
Tax Year: 2021
Tax Legal Description: Lot: Pt. 119 $ 120, Plan: 66R-2384, Block: B
Taxes: $4,332
Additional Mo Fees: 247.41
Highlights
Feature: Clear View
Feature: Hospital
Feature: Park
Feature: Public Transit
Feature: Rec Centre
Feature: School
Land
Cross Street: Kipling & Bloor
Municipality District: Toronto W08
Fronting On: West
Parcel of Tied Land: Y
Pool: None
Sewer: Sewers
Lot Depth: 41 Feet
Lot Frontage: 15.72 Feet
Zoning: Westwood Estates
Additional Media
- Virtual Tour: https://tour.snaphouss.com/4-acorn-avenue
Rooms
Room details for 4 Acorn Avenue, Toronto
| Type | Dimensions | Description |
|---|---|---|
| Foyer Ground | 1.16 x 3.07 | Ceramic Floor, W/O To Garage, Staircase |
| Other Ground | 2.59 x 1.21 | Ceramic Floor, W/I Closet |
| Kitchen Main | 4.47 x 2.76 | Ceramic Floor, Granite Counter, Stainless Steel Appl |
| Living Main | 4.47 x 3.68 | Hardwood Floor, Crown Moulding, Large Window |
| Dining Main | 3.47 x 3.37 | Hardwood Floor, Crown Moulding, Open Concept |
| 2nd Br 2nd | 3.45 x 3.02 | Hardwood Floor, Open Concept, Window |
| 3rd Br 2nd | 4.47 x 2.74 | Broadloom, Closet, Large Window |
| Laundry 2nd | 2.20 x 1.52 | Ceramic Floor, Separate Rm |
| Master 3rd | 4.36 x 3.96 | Broadloom, 5 Pc Ensuite, W/I Closet |
| Other 3rd | 2.00 x 2.28 | Broadloom, B/I Shelves |
| XXXXXXXX | XXX XX, XXXX |
XXXX XXX XXXX |
$X,XXX,XXX |
| XXX XX, XXXX |
XXXXXX XXX XXXX |
$XXX,XXX |
| XXXXXXXX XXXX | XXX XX, XXXX | $1,330,000 XXX XXXX |
| XXXXXXXX XXXXXX | XXX XX, XXXX | $988,000 XXX XXXX |

St Elizabeth Catholic School
Elementary: CatholicBloorlea Middle School
Elementary: PublicWedgewood Junior School
Elementary: PublicIslington Junior Middle School
Elementary: PublicOur Lady of Peace Catholic School
Elementary: CatholicSt Gregory Catholic School
Elementary: CatholicEtobicoke Year Round Alternative Centre
Secondary: PublicBurnhamthorpe Collegiate Institute
Secondary: PublicSilverthorn Collegiate Institute
Secondary: PublicEtobicoke Collegiate Institute
Secondary: PublicMartingrove Collegiate Institute
Secondary: PublicBishop Allen Academy Catholic Secondary School
Secondary: Catholic- 2 bath
- 3 bed
3883B Bloor Street West, Toronto, Ontario • M9B 1L6 • Islington-City Centre West



