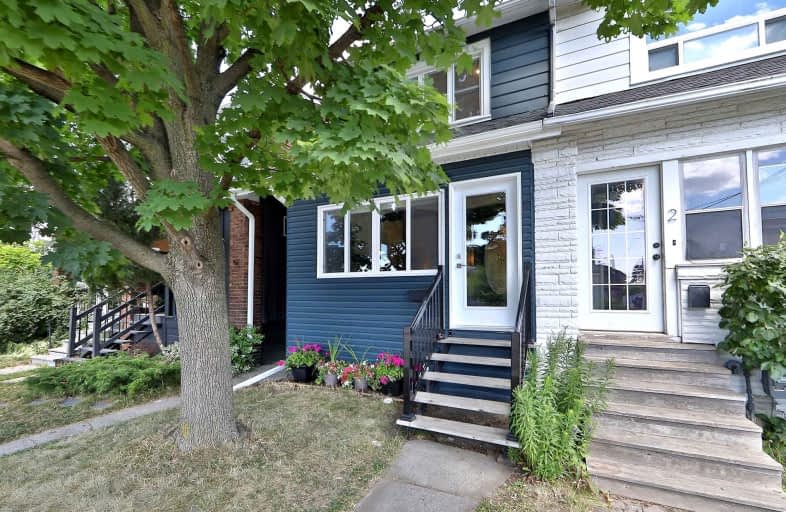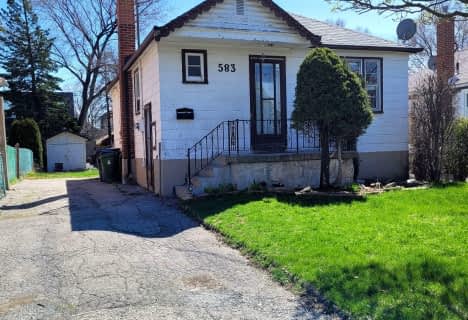
Fairbank Public School
Elementary: Public
0.75 km
J R Wilcox Community School
Elementary: Public
0.55 km
St John Bosco Catholic School
Elementary: Catholic
0.82 km
D'Arcy McGee Catholic School
Elementary: Catholic
0.17 km
St Thomas Aquinas Catholic School
Elementary: Catholic
0.61 km
Rawlinson Community School
Elementary: Public
0.84 km
Vaughan Road Academy
Secondary: Public
0.34 km
Oakwood Collegiate Institute
Secondary: Public
1.46 km
Bloor Collegiate Institute
Secondary: Public
3.61 km
John Polanyi Collegiate Institute
Secondary: Public
2.91 km
Forest Hill Collegiate Institute
Secondary: Public
2.04 km
Dante Alighieri Academy
Secondary: Catholic
2.51 km
$
$899,000
- 3 bath
- 2 bed
- 1500 sqft
2032 Davenport Road, Toronto, Ontario • M6N 1C6 • Weston-Pellam Park
$
$999,888
- 2 bath
- 3 bed
- 1100 sqft
141 Prescott Avenue, Toronto, Ontario • M6N 3G9 • Weston-Pellam Park














