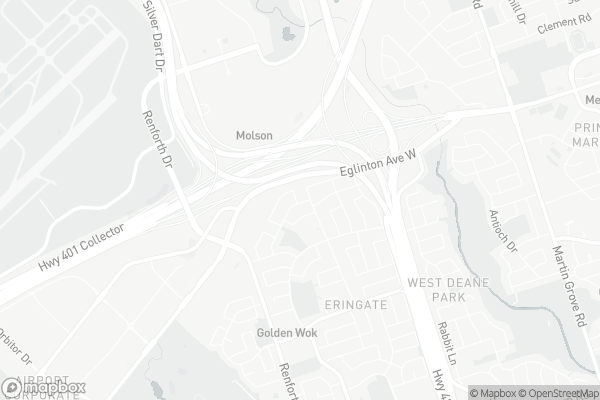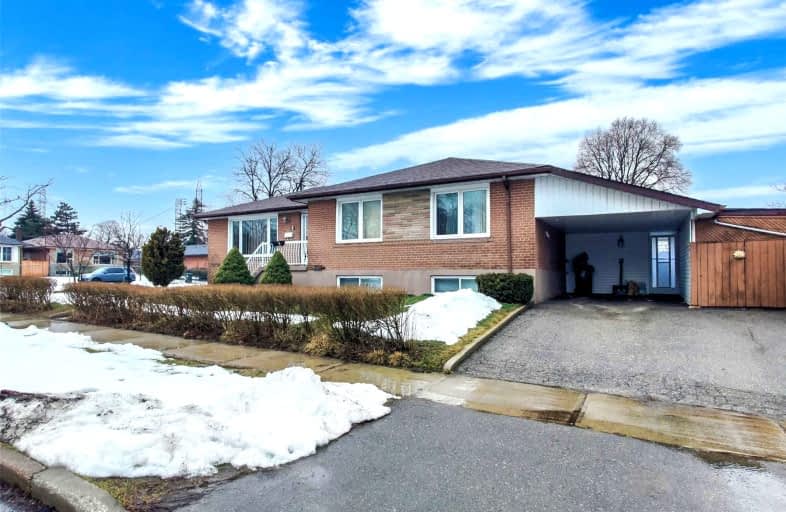Car-Dependent
- Almost all errands require a car.
Good Transit
- Some errands can be accomplished by public transportation.
Bikeable
- Some errands can be accomplished on bike.

Wellesworth Junior School
Elementary: PublicMother Cabrini Catholic School
Elementary: CatholicBriarcrest Junior School
Elementary: PublicParkfield Junior School
Elementary: PublicHollycrest Middle School
Elementary: PublicNativity of Our Lord Catholic School
Elementary: CatholicCentral Etobicoke High School
Secondary: PublicKipling Collegiate Institute
Secondary: PublicBurnhamthorpe Collegiate Institute
Secondary: PublicSilverthorn Collegiate Institute
Secondary: PublicMartingrove Collegiate Institute
Secondary: PublicMichael Power/St Joseph High School
Secondary: Catholic-
London Gate
5395 Eglinton Avenue W, Toronto, ON M9C 5K6 0.78km -
The Bull - Pub & Grill
2800 Skymark Avenue, Mississauga, ON L4W 5A7 1.16km -
Molson Pub
3111 Convair Drive, Pearson International Airport, Toronto, ON L5P 1B2 1.27km
-
Tim Hortons
715 Renforth Drive, Etobicoke, ON M9C 2N7 0.96km -
McDonald's
2800 Skymark Avenue, Mississauga, ON L4W 5A6 1.12km -
Panopolis
Pearson International Airport, Terminal 1, 3111 Convair Dr, Mississauga, ON L5P 1B2 1.27km
-
Shoppers Drug Mart
600 The East Mall, Unit 1, Toronto, ON M9B 4B1 1.99km -
Shoppers Drug Mart
666 Burnhamthorpe Road, Toronto, ON M9C 2Z4 3.05km -
Loblaws
380 The East Mall, Etobicoke, ON M9B 6L5 3.26km
-
Mrakovic Meat & Deli
44 Wellesworth Dr, Etobicoke, ON M9C 4R1 0.32km -
Subway
120 Eringate Drive, Unit 4, Toronto, ON M9C 3Z8 0.91km -
Golden Wok Restaurant
120 Eringate Drive, Etobicoke, ON M9C 3Z8 0.92km
-
Cloverdale Mall
250 The East Mall, Etobicoke, ON M9B 3Y8 4.63km -
Six Points Plaza
5230 Dundas Street W, Etobicoke, ON M9B 1A8 4.71km -
Dixie Park
1550 S Gateway Road, Mississauga, ON L4W 5J1 4.85km
-
Shoppers Drug Mart
600 The East Mall, Unit 1, Toronto, ON M9B 4B1 1.99km -
Chris' No Frills
460 Renforth Drive, Toronto, ON M9C 2N2 2.05km -
Metro
201 Lloyd Manor Road, Etobicoke, ON M9B 6H6 2.19km
-
LCBO
211 Lloyd Manor Road, Toronto, ON M9B 6H6 2.06km -
LCBO
662 Burnhamthorpe Road, Etobicoke, ON M9C 2Z4 2.99km -
The Beer Store
666 Burhhamthorpe Road, Toronto, ON M9C 2Z4 3.03km
-
Shell
230 Lloyd Manor Road, Toronto, ON M9B 5K7 2.02km -
Petro-Canada
5495 Eglinton Avenue W, Toronto, ON M9C 5K5 2.24km -
Petro-Canada
585 Dixon Road, Toronto, ON M9W 1A8 2.54km
-
Stage West All Suite Hotel & Theatre Restaurant
5400 Dixie Road, Mississauga, ON L4W 4T4 5km -
Imagine Cinemas
500 Rexdale Boulevard, Toronto, ON M9W 6K5 5.94km -
Kingsway Theatre
3030 Bloor Street W, Toronto, ON M8X 1C4 6.05km
-
Elmbrook Library
2 Elmbrook Crescent, Toronto, ON M9C 5B4 1.01km -
Toronto Public Library Eatonville
430 Burnhamthorpe Road, Toronto, ON M9B 2B1 3.09km -
Richview Public Library
1806 Islington Ave, Toronto, ON M9P 1L4 3.62km
-
Queensway Care Centre
150 Sherway Drive, Etobicoke, ON M9C 1A4 6.78km -
Trillium Health Centre - Toronto West Site
150 Sherway Drive, Toronto, ON M9C 1A4 6.79km -
William Osler Health Centre
Etobicoke General Hospital, 101 Humber College Boulevard, Toronto, ON M9V 1R8 6.89km
-
Kingsview Park
47 St Andrews Blvd, Toronto ON 4.08km -
Pools, Mississauga , Forest Glen Park Splash Pad
3545 Fieldgate Dr, Mississauga ON 4.94km -
Donnybrook Park
43 Loyalist Rd, Toronto ON 5.19km
-
HSBC Bank Canada
170 Attwell Dr, Toronto ON M9W 5Z5 2.24km -
TD Bank Financial Group
1498 Islington Ave, Etobicoke ON M9A 3L7 4.04km -
TD Bank Financial Group
1315 the Queensway (Kipling), Etobicoke ON M8Z 1S8 6.92km
- 3 bath
- 4 bed
18 Richgrove Drive, Toronto, Ontario • M9R 2K9 • Willowridge-Martingrove-Richview
- 2 bath
- 4 bed
- 1100 sqft
59 Vanguard Drive, Toronto, Ontario • M9B 5E8 • Islington-City Centre West
- 2 bath
- 4 bed
57 Birgitta Crescent, Toronto, Ontario • M9C 3W1 • Eringate-Centennial-West Deane
- 2 bath
- 4 bed
- 1100 sqft
17 Guernsey Drive, Toronto, Ontario • M9C 3A5 • Etobicoke West Mall
- 2 bath
- 4 bed
4 Zealand Road West, Toronto, Ontario • M9R 3W4 • Willowridge-Martingrove-Richview
- 2 bath
- 4 bed
- 1100 sqft
9 Margrath Place, Toronto, Ontario • M9C 4L1 • Eringate-Centennial-West Deane








