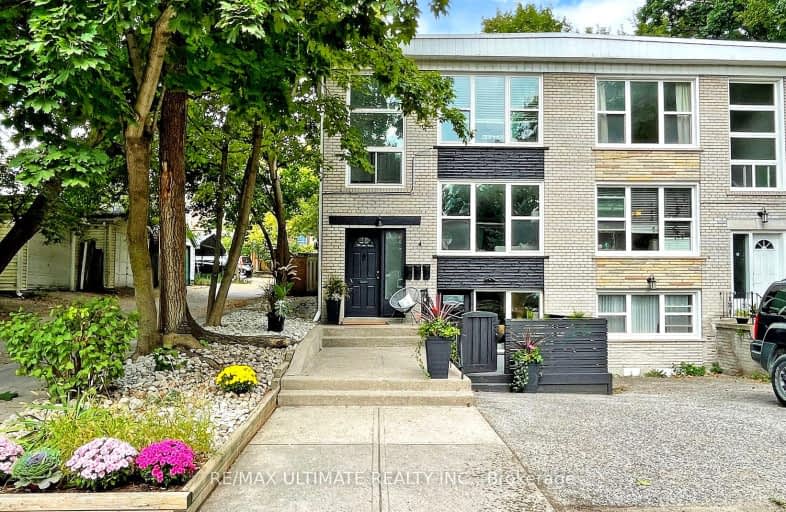Walker's Paradise
- Daily errands do not require a car.
Excellent Transit
- Most errands can be accomplished by public transportation.
Bikeable
- Some errands can be accomplished on bike.

Equinox Holistic Alternative School
Elementary: PublicÉÉC Georges-Étienne-Cartier
Elementary: CatholicRoden Public School
Elementary: PublicEarl Beatty Junior and Senior Public School
Elementary: PublicEarl Haig Public School
Elementary: PublicBowmore Road Junior and Senior Public School
Elementary: PublicSchool of Life Experience
Secondary: PublicGreenwood Secondary School
Secondary: PublicSt Patrick Catholic Secondary School
Secondary: CatholicMonarch Park Collegiate Institute
Secondary: PublicDanforth Collegiate Institute and Technical School
Secondary: PublicRiverdale Collegiate Institute
Secondary: Public-
Shamrock Bowl and Restobar
280 Coxwell Avenue, Toronto, ON M4L 3B6 0.4km -
JP Restaurant
270 Coxwell Avenue, Toronto, ON M4L 3B6 0.43km -
Bodega Henriette
1801 Gerrard Street E, Toronto, ON M4L 2B4 0.46km
-
Classic Juice
287 Coxwell Avenue, Toronto, ON M4L 3B5 0.34km -
Lazy Daisy's Cafe
1515 Gerrard Street E, Toronto, ON M4L 2A4 0.47km -
Black Pony
1481 Gerrard Street E, Toronto, ON M4L 2A3 0.5km
-
Vive Fitness
1391 Gerrard Street E, Toronto, ON M4L 1Z3 0.68km -
Legacy Indoor Cycling
1506 Danforth Avenue, Toronto, ON M4J 1N4 0.79km -
Tidal Crossfit
1510 Danforth Avenue, Toronto, ON M4S 1C4 0.8km
-
L & A Pharmacy
1485 Gerrard St E, Toronto, ON M4L 2A4 0.5km -
Shoppers Drug Mart
1630 Danforth Ave, Toronto, ON M4C 1H6 0.8km -
Woods Pharmacy
130 Kingston Road, Toronto, ON M4L 1S7 1.01km
-
Yappi's
Toronto, ON M4L 2Z3 0.27km -
New Town Family Restaurant
266 Coxwell Ave, Toronto, ON M4L 3B6 0.44km -
Subway
274 Coxwell Avenue, Toronto, ON M4L 3B6 0.41km
-
Beach Mall
1971 Queen Street E, Toronto, ON M4L 1H9 1.74km -
Gerrard Square
1000 Gerrard Street E, Toronto, ON M4M 3G6 1.74km -
Gerrard Square
1000 Gerrard Street E, Toronto, ON M4M 3G6 1.74km
-
Rocca's No Frills
269 Coxwell Avenue, Toronto, ON M4L 3B5 0.38km -
Ahmed Grocers
1616 Gerrard St E, Toronto, ON M4L 2A5 0.43km -
Woodfield Grocery
404 Woodfield Road, Toronto, ON M4L 2X1 0.48km
-
LCBO - Danforth and Greenwood
1145 Danforth Ave, Danforth and Greenwood, Toronto, ON M4J 1M5 1.15km -
LCBO - Queen and Coxwell
1654 Queen Street E, Queen and Coxwell, Toronto, ON M4L 1G3 1.18km -
LCBO - The Beach
1986 Queen Street E, Toronto, ON M4E 1E5 1.78km
-
Greenwood Auto Repair
264 Greenwood Avenue, Toronto, ON M4L 2R5 0.85km -
Splash and Shine Car Wash
1901 Danforth Avenue, Toronto, ON M4C 1J5 0.91km -
Petro Canada
292 Kingston Rd, Toronto, ON M4L 1T7 1.04km
-
Alliance Cinemas The Beach
1651 Queen Street E, Toronto, ON M4L 1G5 1.22km -
Funspree
Toronto, ON M4M 3A7 1.47km -
Fox Theatre
2236 Queen St E, Toronto, ON M4E 1G2 2.69km
-
Gerrard/Ashdale Library
1432 Gerrard Street East, Toronto, ON M4L 1Z6 0.51km -
Danforth/Coxwell Library
1675 Danforth Avenue, Toronto, ON M4C 5P2 0.75km -
Jones Library
Jones 118 Jones Ave, Toronto, ON M4M 2Z9 1.67km
-
Michael Garron Hospital
825 Coxwell Avenue, East York, ON M4C 3E7 1.5km -
Bridgepoint Health
1 Bridgepoint Drive, Toronto, ON M4M 2B5 3.07km -
Providence Healthcare
3276 Saint Clair Avenue E, Toronto, ON M1L 1W1 4.8km
-
Monarch Park
115 Felstead Ave (Monarch Park), Toronto ON 0.48km -
Greenwood Dog Park
Dundas, Toronto ON 1.22km -
Woodbine Beach Park
1675 Lake Shore Blvd E (at Woodbine Ave), Toronto ON M4L 3W6 1.96km
-
TD Bank Financial Group
16B Leslie St (at Lake Shore Blvd), Toronto ON M4M 3C1 2.2km -
ICICI Bank Canada
150 Ferrand Dr, Toronto ON M3C 3E5 4.98km -
BMO Bank of Montreal
2 Queen St E (at Yonge St), Toronto ON M5C 3G7 5.44km
- 4 bath
- 4 bed
- 2500 sqft
47 Woodfield Road, Toronto, Ontario • M4L 2W4 • Greenwood-Coxwell














