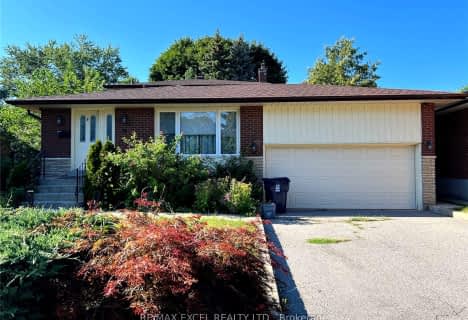
ÉÉC Saint-Jean-de-Lalande
Elementary: Catholic
1.22 km
The Divine Infant Catholic School
Elementary: Catholic
0.78 km
Our Lady of Grace Catholic School
Elementary: Catholic
0.75 km
Percy Williams Junior Public School
Elementary: Public
0.36 km
Brimwood Boulevard Junior Public School
Elementary: Public
0.82 km
Macklin Public School
Elementary: Public
0.66 km
Delphi Secondary Alternative School
Secondary: Public
2.03 km
Msgr Fraser-Midland
Secondary: Catholic
2.31 km
Sir William Osler High School
Secondary: Public
2.69 km
Francis Libermann Catholic High School
Secondary: Catholic
1.24 km
Albert Campbell Collegiate Institute
Secondary: Public
0.93 km
Agincourt Collegiate Institute
Secondary: Public
3.19 km
$
$2,700
- 2 bath
- 3 bed
Lower-26 Stainforth Drive, Toronto, Ontario • M1S 1L8 • Agincourt South-Malvern West
$
$3,300
- 2 bath
- 4 bed
78 Reidmount Avenue, Toronto, Ontario • M1S 1B7 • Agincourt South-Malvern West












