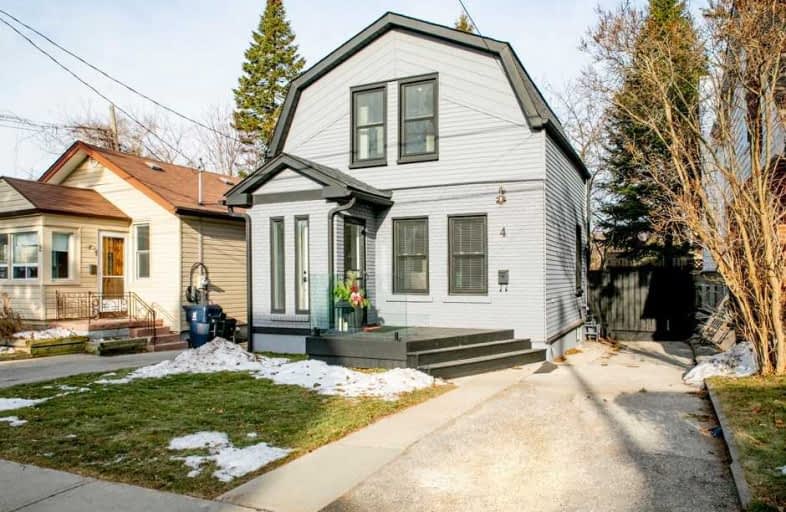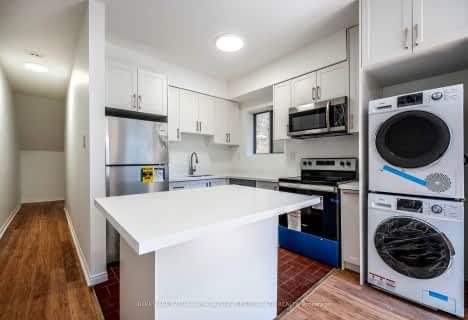
Immaculate Heart of Mary Catholic School
Elementary: Catholic
0.64 km
Birch Cliff Heights Public School
Elementary: Public
1.35 km
Birch Cliff Public School
Elementary: Public
0.33 km
Warden Avenue Public School
Elementary: Public
1.09 km
Samuel Hearne Public School
Elementary: Public
1.17 km
Oakridge Junior Public School
Elementary: Public
1.04 km
Notre Dame Catholic High School
Secondary: Catholic
2.23 km
Neil McNeil High School
Secondary: Catholic
1.78 km
Birchmount Park Collegiate Institute
Secondary: Public
1.06 km
Malvern Collegiate Institute
Secondary: Public
2.11 km
Blessed Cardinal Newman Catholic School
Secondary: Catholic
3.56 km
SATEC @ W A Porter Collegiate Institute
Secondary: Public
3.10 km
$
$2,750
- 1 bath
- 3 bed
- 1100 sqft
Main-17 Avis Crescent, Toronto, Ontario • M4B 1B8 • O'Connor-Parkview
$
$2,250
- 1 bath
- 2 bed
- 700 sqft
102-555 Birchmount Road, Toronto, Ontario • M1K 1P8 • Clairlea-Birchmount
$
$3,600
- 3 bath
- 4 bed
- 2000 sqft
Upper-22 Goulden Crescent, Toronto, Ontario • M1L 0A8 • Clairlea-Birchmount














