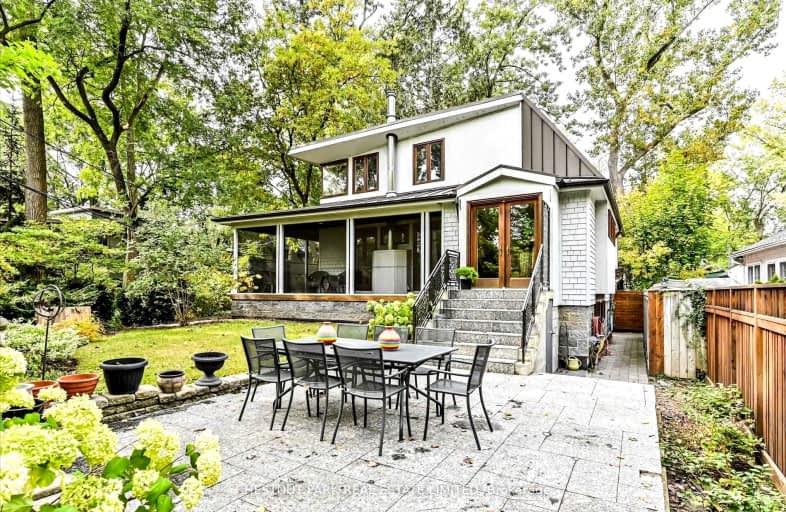Car-Dependent
- Most errands require a car.
37
/100
Some Transit
- Most errands require a car.
26
/100
Bikeable
- Some errands can be accomplished on bike.
54
/100

Downtown Alternative School
Elementary: Public
2.16 km
St Michael Catholic School
Elementary: Catholic
2.15 km
St Paul Catholic School
Elementary: Catholic
2.65 km
Queen Alexandra Middle School
Elementary: Public
3.23 km
Market Lane Junior and Senior Public School
Elementary: Public
2.12 km
Nelson Mandela Park Public School
Elementary: Public
2.91 km
Msgr Fraser College (St. Martin Campus)
Secondary: Catholic
3.98 km
Inglenook Community School
Secondary: Public
2.43 km
St Michael's Choir (Sr) School
Secondary: Catholic
3.19 km
SEED Alternative
Secondary: Public
3.29 km
Eastdale Collegiate Institute
Secondary: Public
3.73 km
Collège français secondaire
Secondary: Public
3.85 km
-
Cherry Beach Off-Leash Dog Area
Foot of Cherry St, Toronto ON 0.89km -
Aitken Place Park
90 Merchantas Wharf, Toronto ON M5A 0L1 1.55km -
David Crombie Park
at Lower Sherbourne St, Toronto ON 2.13km
-
Scotiabank
44 King St W, Toronto ON M5H 1H1 2.79km -
TD Bank Financial Group
55 King St W (Bay), Toronto ON M5K 1A2 2.8km -
TD Bank Financial Group
110 Yonge St (at Adelaide St.), Toronto ON M5C 1T4 2.82km


