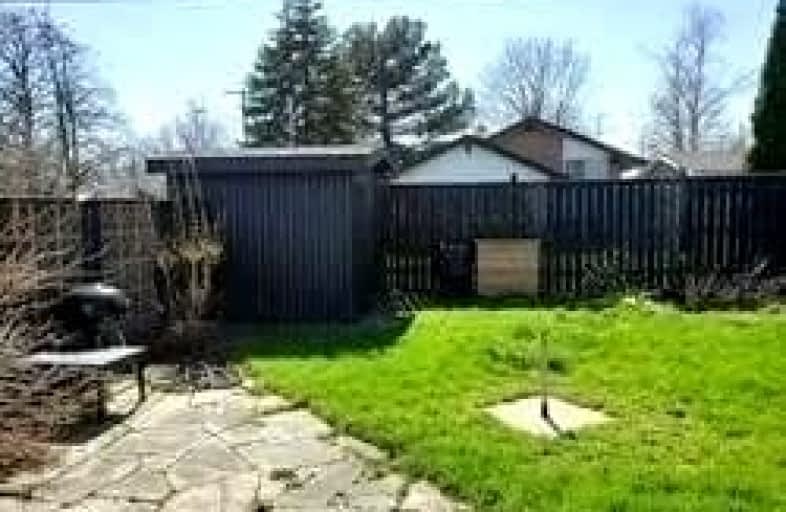
3D Walkthrough

Edgewood Public School
Elementary: Public
0.79 km
St Victor Catholic School
Elementary: Catholic
1.23 km
St Andrews Public School
Elementary: Public
1.21 km
Hunter's Glen Junior Public School
Elementary: Public
1.57 km
Charles Gordon Senior Public School
Elementary: Public
1.50 km
Donwood Park Public School
Elementary: Public
0.38 km
ÉSC Père-Philippe-Lamarche
Secondary: Catholic
2.99 km
Alternative Scarborough Education 1
Secondary: Public
1.21 km
Bendale Business & Technical Institute
Secondary: Public
0.44 km
Winston Churchill Collegiate Institute
Secondary: Public
1.57 km
David and Mary Thomson Collegiate Institute
Secondary: Public
0.80 km
Jean Vanier Catholic Secondary School
Secondary: Catholic
2.43 km













