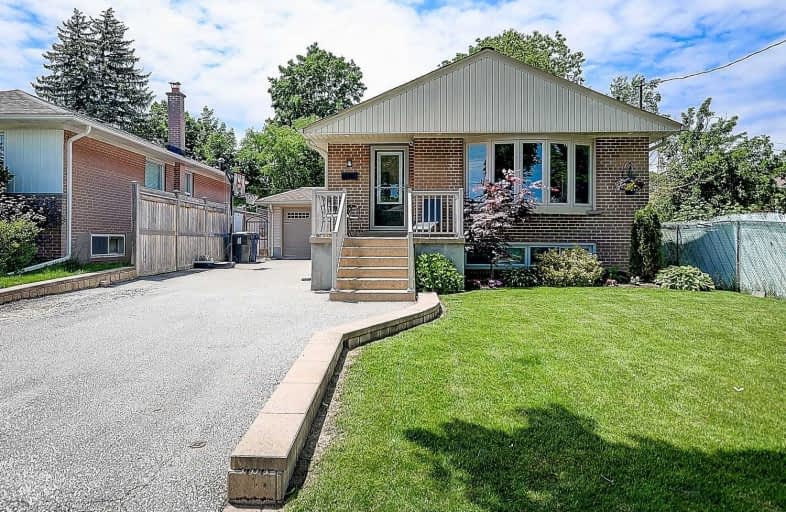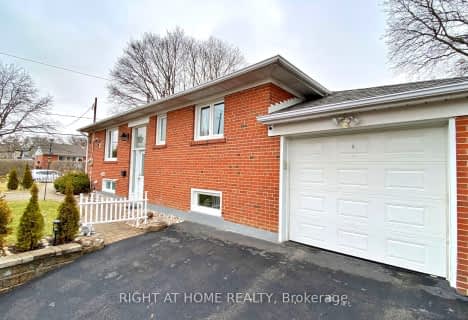
Wellesworth Junior School
Elementary: PublicMother Cabrini Catholic School
Elementary: CatholicBriarcrest Junior School
Elementary: PublicHollycrest Middle School
Elementary: PublicNativity of Our Lord Catholic School
Elementary: CatholicJosyf Cardinal Slipyj Catholic School
Elementary: CatholicCentral Etobicoke High School
Secondary: PublicKipling Collegiate Institute
Secondary: PublicBurnhamthorpe Collegiate Institute
Secondary: PublicSilverthorn Collegiate Institute
Secondary: PublicMartingrove Collegiate Institute
Secondary: PublicMichael Power/St Joseph High School
Secondary: Catholic- 2 bath
- 3 bed
18 Clarion Road, Toronto, Ontario • M9R 3Y5 • Willowridge-Martingrove-Richview
- 2 bath
- 3 bed
39 Dunsany Crescent, Toronto, Ontario • M9R 3W7 • Willowridge-Martingrove-Richview
- 2 bath
- 3 bed
24 Jardine Place, Toronto, Ontario • M9R 2B9 • Willowridge-Martingrove-Richview
- 3 bath
- 4 bed
38 Dunsany Crescent, Toronto, Ontario • M9R 3W6 • Willowridge-Martingrove-Richview







