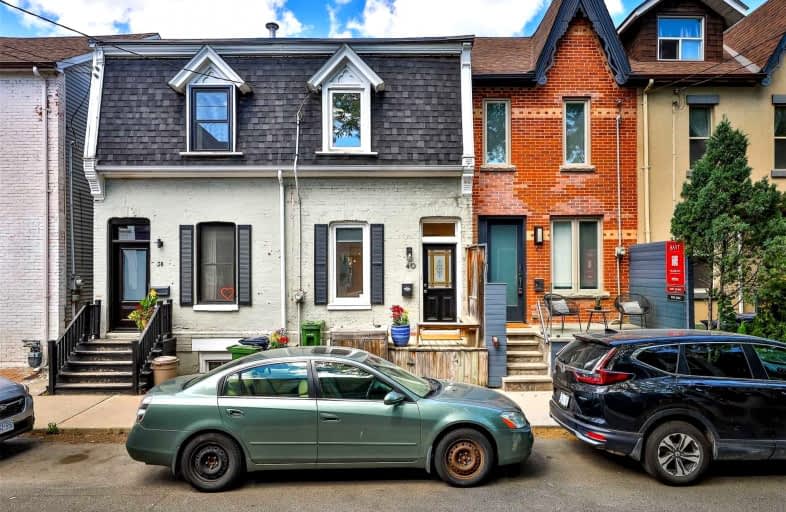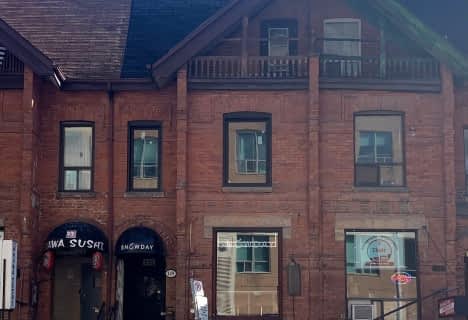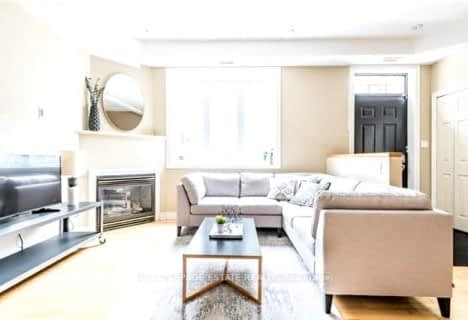
Quest Alternative School Senior
Elementary: Public
0.79 km
First Nations School of Toronto Junior Senior
Elementary: Public
0.19 km
Queen Alexandra Middle School
Elementary: Public
0.22 km
Dundas Junior Public School
Elementary: Public
0.19 km
Morse Street Junior Public School
Elementary: Public
0.88 km
Withrow Avenue Junior Public School
Elementary: Public
0.79 km
Msgr Fraser College (St. Martin Campus)
Secondary: Catholic
1.23 km
Inglenook Community School
Secondary: Public
1.29 km
SEED Alternative
Secondary: Public
0.16 km
Eastdale Collegiate Institute
Secondary: Public
0.29 km
CALC Secondary School
Secondary: Public
1.55 km
Riverdale Collegiate Institute
Secondary: Public
1.43 km
$
$3,299
- 1 bath
- 2 bed
Main-208 Carlton Street, Toronto, Ontario • M5A 2L1 • Cabbagetown-South St. James Town
$
$4,795
- 2 bath
- 3 bed
- 1500 sqft
2nd/3-449 Church Street, Toronto, Ontario • M4Y 2C5 • Church-Yonge Corridor
$
$4,500
- 2 bath
- 3 bed
- 1100 sqft
7 Breadalbane Street, Toronto, Ontario • M4Y 1C2 • Bay Street Corridor














