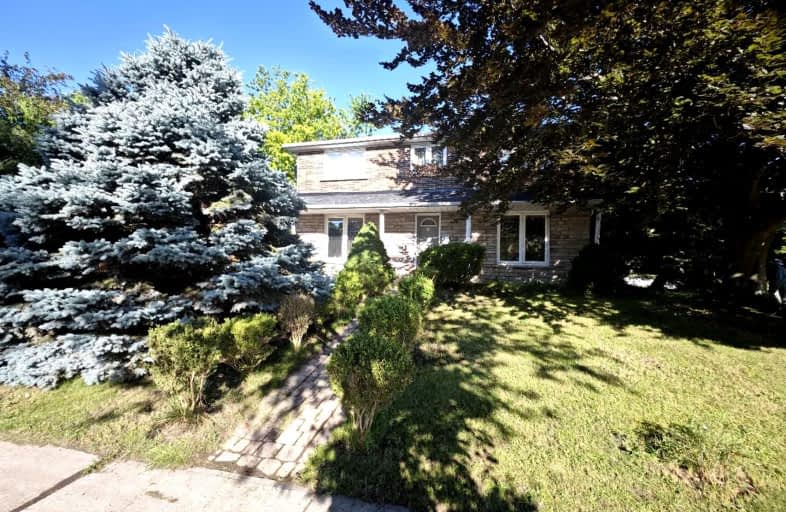Very Walkable
- Most errands can be accomplished on foot.
79
/100
Good Transit
- Some errands can be accomplished by public transportation.
65
/100
Very Bikeable
- Most errands can be accomplished on bike.
79
/100

Don Valley Middle School
Elementary: Public
0.51 km
Our Lady of Guadalupe Catholic School
Elementary: Catholic
0.47 km
Woodbine Middle School
Elementary: Public
0.62 km
Kingslake Public School
Elementary: Public
0.43 km
Seneca Hill Public School
Elementary: Public
0.36 km
Crestview Public School
Elementary: Public
0.88 km
North East Year Round Alternative Centre
Secondary: Public
0.58 km
Msgr Fraser College (Northeast)
Secondary: Catholic
2.44 km
Pleasant View Junior High School
Secondary: Public
1.21 km
George S Henry Academy
Secondary: Public
2.70 km
Georges Vanier Secondary School
Secondary: Public
0.52 km
A Y Jackson Secondary School
Secondary: Public
2.40 km
-
Alamosa Park
Ontario 1.83km -
East Don Parklands
Leslie St (btwn Steeles & Sheppard), Toronto ON 2.02km -
Cummer Park
6000 Leslie St (Cummer Ave), Toronto ON M2H 1J9 2.24km
-
Finch-Leslie Square
191 Ravel Rd, Toronto ON M2H 1T1 1.52km -
CIBC
3931 Don Mills Rd (at Cliffwood Rd.), Toronto ON M2H 2S7 2.31km -
TD Bank Financial Group
686 Finch Ave E (btw Bayview Ave & Leslie St), North York ON M2K 2E6 2.55km














