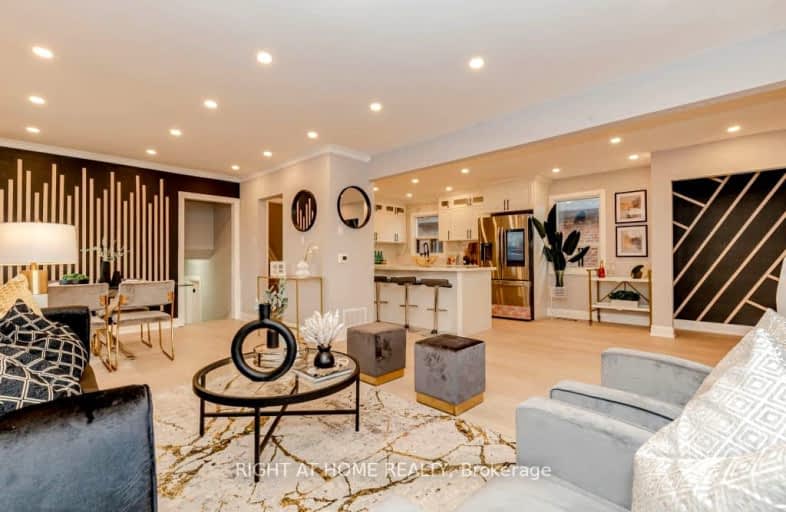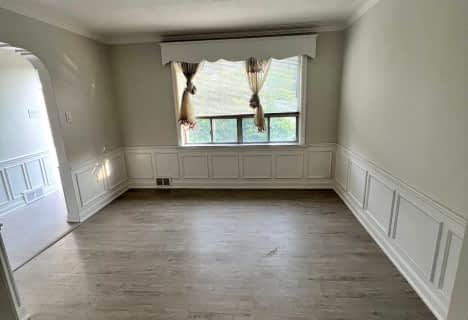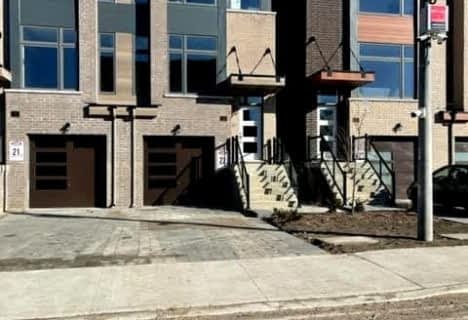Car-Dependent
- Most errands require a car.
Good Transit
- Some errands can be accomplished by public transportation.
Somewhat Bikeable
- Most errands require a car.

École élémentaire Mathieu-da-Costa
Elementary: PublicDownsview Public School
Elementary: PublicPierre Laporte Middle School
Elementary: PublicSt Francis Xavier Catholic School
Elementary: CatholicSt Raphael Catholic School
Elementary: CatholicSt Fidelis Catholic School
Elementary: CatholicYorkdale Secondary School
Secondary: PublicDownsview Secondary School
Secondary: PublicMadonna Catholic Secondary School
Secondary: CatholicYork Memorial Collegiate Institute
Secondary: PublicChaminade College School
Secondary: CatholicDante Alighieri Academy
Secondary: Catholic-
Downsview Memorial Parkette
Keele St. and Wilson Ave., Toronto ON 0.55km -
Dell Park
40 Dell Park Ave, North York ON M6B 2T6 3.66km -
Raymore Park
93 Raymore Dr, Etobicoke ON M9P 1W9 4.15km
-
CIBC
1098 Wilson Ave (at Keele St.), Toronto ON M3M 1G7 0.63km -
CIBC
1400 Lawrence Ave W (at Keele St.), Toronto ON M6L 1A7 1.47km -
TD Bank Financial Group
2390 Keele St, Toronto ON M6M 4A5 1.63km
- 3 bath
- 4 bed
- 1100 sqft
1 Datchet Road, Toronto, Ontario • M3M 1X4 • Downsview-Roding-CFB
- 3 bath
- 4 bed
- 1100 sqft
38 Whitbread Crescent, Toronto, Ontario • M3L 2A7 • Glenfield-Jane Heights
- 4 bath
- 5 bed
- 2000 sqft
129 Stanley Greene Boulevard, Toronto, Ontario • M3K 0A7 • Downsview-Roding-CFB











