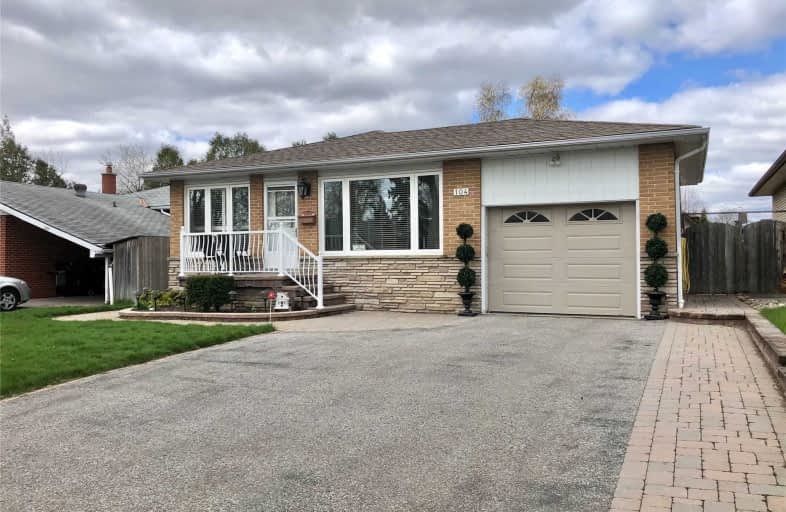
Unnamed Windfields Farm Public School
Elementary: Public
2.19 km
Father Joseph Venini Catholic School
Elementary: Catholic
0.74 km
Beau Valley Public School
Elementary: Public
1.82 km
Sunset Heights Public School
Elementary: Public
0.96 km
Kedron Public School
Elementary: Public
1.98 km
Queen Elizabeth Public School
Elementary: Public
0.72 km
Father Donald MacLellan Catholic Sec Sch Catholic School
Secondary: Catholic
2.82 km
Durham Alternative Secondary School
Secondary: Public
4.65 km
Monsignor Paul Dwyer Catholic High School
Secondary: Catholic
2.62 km
R S Mclaughlin Collegiate and Vocational Institute
Secondary: Public
2.98 km
O'Neill Collegiate and Vocational Institute
Secondary: Public
3.41 km
Maxwell Heights Secondary School
Secondary: Public
2.89 km














