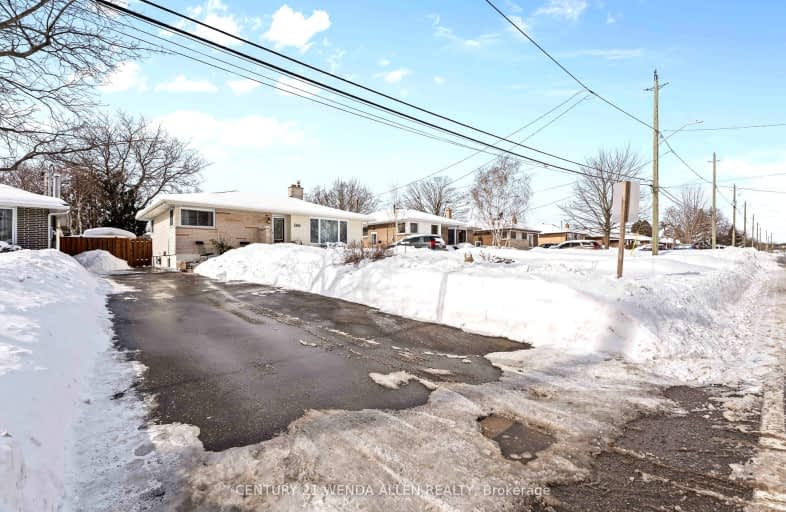Somewhat Walkable
- Some errands can be accomplished on foot.
Some Transit
- Most errands require a car.
Bikeable
- Some errands can be accomplished on bike.

Hillsdale Public School
Elementary: PublicSir Albert Love Catholic School
Elementary: CatholicBeau Valley Public School
Elementary: PublicGordon B Attersley Public School
Elementary: PublicCoronation Public School
Elementary: PublicWalter E Harris Public School
Elementary: PublicDCE - Under 21 Collegiate Institute and Vocational School
Secondary: PublicDurham Alternative Secondary School
Secondary: PublicR S Mclaughlin Collegiate and Vocational Institute
Secondary: PublicEastdale Collegiate and Vocational Institute
Secondary: PublicO'Neill Collegiate and Vocational Institute
Secondary: PublicMaxwell Heights Secondary School
Secondary: Public-
Rainbow Park
1.6km -
North Oshawa Arena
1.98km -
Baker Park
Oshawa ON 2.2km
-
BMO Bank of Montreal
555 Rossland Rd E, Oshawa ON L1K 1K8 0.64km -
Oshawa Community Credit Union Ltd
214 King St E, Oshawa ON L1H 1C7 1.74km -
BMO Bank of Montreal
600 King St E, Oshawa ON L1H 1G6 1.77km






















