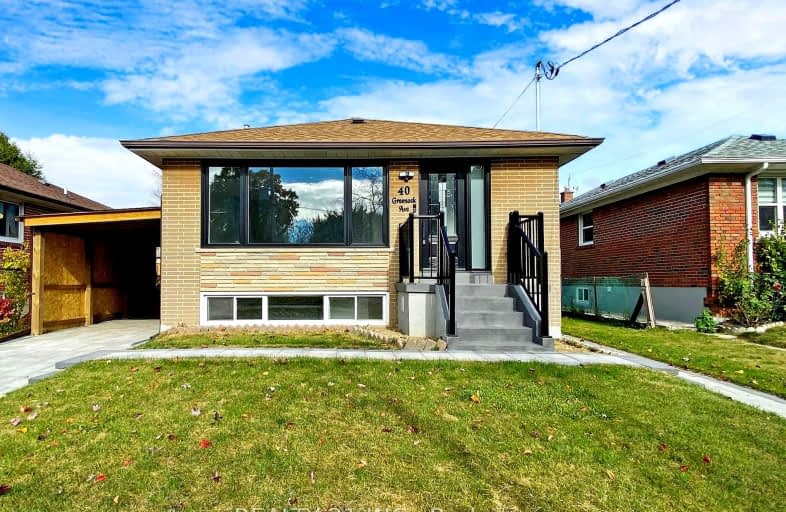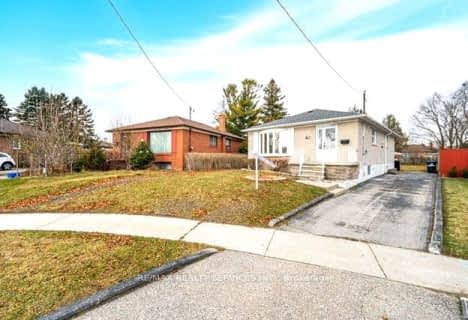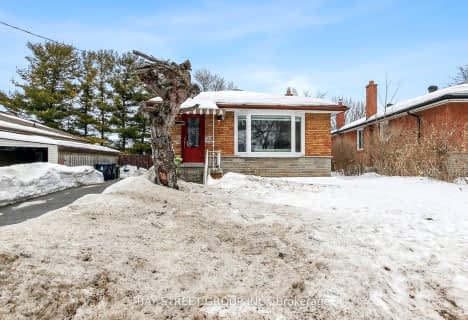
Somewhat Walkable
- Some errands can be accomplished on foot.
Good Transit
- Some errands can be accomplished by public transportation.
Somewhat Bikeable
- Most errands require a car.

Ben Heppner Vocal Music Academy
Elementary: PublicHeather Heights Junior Public School
Elementary: PublicHenry Hudson Senior Public School
Elementary: PublicGolf Road Junior Public School
Elementary: PublicChurchill Heights Public School
Elementary: PublicGeorge B Little Public School
Elementary: PublicNative Learning Centre East
Secondary: PublicMaplewood High School
Secondary: PublicWest Hill Collegiate Institute
Secondary: PublicWoburn Collegiate Institute
Secondary: PublicCedarbrae Collegiate Institute
Secondary: PublicSt John Paul II Catholic Secondary School
Secondary: Catholic-
Falcon Inn
Whitby Road, Cloughton, Scarborough YO13 0DY 5544.02km -
Smilin Jacks
3488 Lawrence Avenue E, Unit 3468, Toronto, ON M1H 1.71km -
The Keg Steakhouse + Bar
60 Estate Drive, Scarborough, ON M1H 2Z1 1.88km
-
Milky Lane Cafe
876 Markham Rd, Toronto, ON M1H 2Y2 1.21km -
Tim Horton's
2862 Ellesmere Rd, Scarborough, ON M1E 4B8 1.43km -
Tim Hortons
2867 Ellesmere Rd, Scarborough, ON M1E 4B9 1.43km
-
GoodLife Fitness
3495 Lawrence Ave E, Scarborough, ON M1H 1B2 1.93km -
Fitness Distinction
1940 Ellesmere Road, Suites 2&3, Scarborough, ON M1H 2V7 2.01km -
CrossFit Canuck
721 Progress Avenue, Scarborough, ON M1H 2W7 2.49km
-
Specialty Rx Pharmacy
2060 Ellesmere Road, Scarborough, ON M1H 3G1 1.54km -
Dave's No Frills
3401 Lawrence Avenue E, Toronto, ON M1H 1B2 2.09km -
Rexall
4459 Kingston Road, Toronto, ON M1E 2N7 2.33km
-
Masala Boys
25 Slan Avenue, Toronto, ON M1G 3B1 0.29km -
Food Kulture Bistro
136 Orton Park Road, Toronto, ON M1G 3H1 0.55km -
Dessert Corner
318A Painted Post Drive, Scarborough, ON M1G 2M3 1.09km
-
Cedarbrae Mall
3495 Lawrence Avenue E, Toronto, ON M1H 1A9 1.93km -
SmartCentres - Scarborough East
799 Milner Avenue, Scarborough, ON M1B 3C3 3.04km -
Scarborough Town Centre
300 Borough Drive, Scarborough, ON M1P 4P5 3.44km
-
Mirch Masala Groceries
860 Markham Rd, Scarborough, ON M1H 2Y2 1.22km -
Skyland Food Mart
3715 Lawrence Avenue E, Scarborough, ON M1G 1P7 1.39km -
Jaffna Superstore
1221 Markham Rd, Scarborough, ON M1H 3E2 1.43km
-
Beer Store
3561 Lawrence Avenue E, Scarborough, ON M1H 1B2 1.82km -
LCBO
4525 Kingston Rd, Scarborough, ON M1E 2P1 2.38km -
LCBO
748-420 Progress Avenue, Toronto, ON M1P 5J1 3.81km
-
Shell
1201 Markham Road, Scarborough, ON M1H 2Y8 1.34km -
Petro-Canada
900 Progress Ave, Toronto, ON M1H 2Z9 1.81km -
Shahin Motors
1940 Ellesmere Road, Scarborough, ON M1H 2V7 2.02km
-
Cineplex Odeon Corporation
785 Milner Avenue, Scarborough, ON M1B 3C3 2.85km -
Cineplex Odeon
785 Milner Avenue, Toronto, ON M1B 3C3 2.86km -
Cineplex Cinemas Scarborough
300 Borough Drive, Scarborough Town Centre, Scarborough, ON M1P 4P5 3.22km
-
Cedarbrae Public Library
545 Markham Road, Toronto, ON M1H 2A2 1.85km -
Toronto Public Library - Burrows Hall
1081 Progress Avenue, Scarborough, ON M1B 5Z6 2.74km -
Morningside Library
4279 Lawrence Avenue E, Toronto, ON M1E 2N7 3.01km
-
Rouge Valley Health System - Rouge Valley Centenary
2867 Ellesmere Road, Scarborough, ON M1E 4B9 1.21km -
Scarborough Health Network
3050 Lawrence Avenue E, Scarborough, ON M1P 2T7 3.12km -
Scarborough General Hospital Medical Mall
3030 Av Lawrence E, Scarborough, ON M1P 2T7 3.22km
-
McCowan Park
3.66km -
Birkdale Ravine
1100 Brimley Rd, Scarborough ON M1P 3X9 3.93km -
Adam's Park
2 Rozell Rd, Toronto ON 6.04km
-
TD Bank Financial Group
2650 Lawrence Ave E, Scarborough ON M1P 2S1 4.59km -
BMO Bank of Montreal
2739 Eglinton Ave E (at Brimley Rd), Toronto ON M1K 2S2 4.85km -
TD Bank Financial Group
1571 Sandhurst Cir (at McCowan Rd.), Scarborough ON M1V 1V2 5.91km













