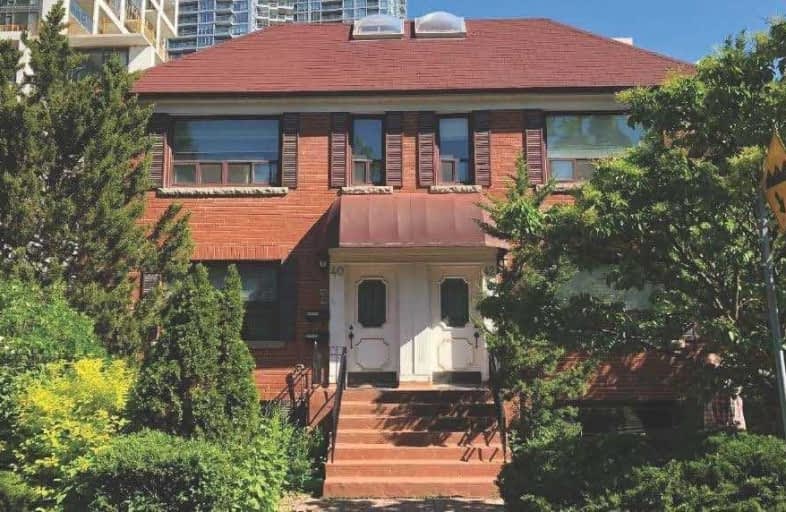
Spectrum Alternative Senior School
Elementary: Public
0.50 km
St Monica Catholic School
Elementary: Catholic
0.70 km
Hodgson Senior Public School
Elementary: Public
0.98 km
John Fisher Junior Public School
Elementary: Public
0.91 km
Davisville Junior Public School
Elementary: Public
0.51 km
Eglinton Junior Public School
Elementary: Public
0.68 km
Msgr Fraser College (Midtown Campus)
Secondary: Catholic
0.36 km
Leaside High School
Secondary: Public
2.06 km
Marshall McLuhan Catholic Secondary School
Secondary: Catholic
1.18 km
North Toronto Collegiate Institute
Secondary: Public
0.68 km
Lawrence Park Collegiate Institute
Secondary: Public
2.33 km
Northern Secondary School
Secondary: Public
0.90 km


