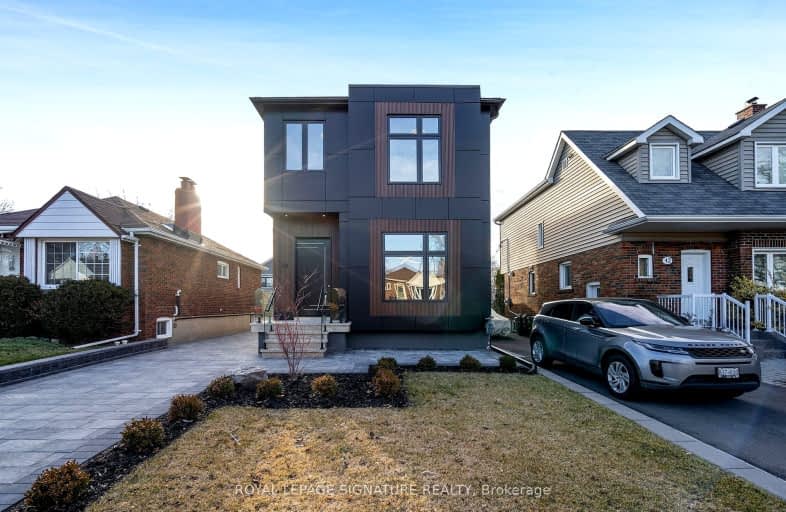Somewhat Walkable
- Some errands can be accomplished on foot.
Good Transit
- Some errands can be accomplished by public transportation.
Bikeable
- Some errands can be accomplished on bike.

Immaculate Heart of Mary Catholic School
Elementary: CatholicSt Dunstan Catholic School
Elementary: CatholicBirch Cliff Public School
Elementary: PublicWarden Avenue Public School
Elementary: PublicSamuel Hearne Public School
Elementary: PublicOakridge Junior Public School
Elementary: PublicNotre Dame Catholic High School
Secondary: CatholicNeil McNeil High School
Secondary: CatholicBirchmount Park Collegiate Institute
Secondary: PublicMalvern Collegiate Institute
Secondary: PublicBlessed Cardinal Newman Catholic School
Secondary: CatholicSATEC @ W A Porter Collegiate Institute
Secondary: Public-
Busters by the Bluffs
1539 Kingston Rd, Scarborough, ON M1N 1R9 0.23km -
The Green Dragon
1032 Kingston Road, Toronto, ON M4E 1T5 1.6km -
The Porch Light
982 Kingston Road, Toronto, ON M4E 1S9 1.73km
-
The Birchcliff
1680 Kingston Road, Toronto, ON M1N 1S5 0.51km -
Prince Supermarket
3502 Danforth Avenue, Scarborough, ON M1L 1E1 0.53km -
Quarry Cafe
2560 Gerrard Street E, Scarborough, ON M1N 1W8 0.82km
-
Main Drug Mart
2560 Gerrard Street E, Scarborough, ON M1N 1W8 0.68km -
Loblaw Pharmacy
50 Musgrave St, Toronto, ON M4E 3T3 1.48km -
Henley Gardens Pharmacy
1089 Kingston Road, Scarborough, ON M1N 4E4 1.52km
-
cheers fish and chips
1553 Kingston Road, Toronto, ON M1N 1R9 0.24km -
Sisaket Thai Kitchen
1466 Kingston Road, Scarborough, ON M1N 1R6 0.26km -
T & D Caribbean Corner
1458 Kingston Road, Scarborough, ON M1N 1R6 0.27km
-
Shoppers World
3003 Danforth Avenue, East York, ON M4C 1M9 1.48km -
Beach Mall
1971 Queen Street E, Toronto, ON M4L 1H9 3.44km -
Eglinton Square
1 Eglinton Square, Toronto, ON M1L 2K1 4.32km
-
FreshCo
2490 Gerrard Street E, Toronto, ON M1N 1W7 1.24km -
Loblaws Supermarkets
50 Musgrave Street, Toronto, ON M4E 3W2 1.48km -
Metro
3003 Danforth Avenue, Toronto, ON M4C 1M9 1.48km
-
Beer & Liquor Delivery Service Toronto
Toronto, ON 2.5km -
LCBO - The Beach
1986 Queen Street E, Toronto, ON M4E 1E5 3.33km -
LCBO - Queen and Coxwell
1654 Queen Street E, Queen and Coxwell, Toronto, ON M4L 1G3 4.47km
-
Active Auto Repair & Sales
3561 Av Danforth, Scarborough, ON M1L 1E3 0.46km -
Johns Service Station
2520 Gerrard Street E, Scarborough, ON M1N 1W8 1.03km -
Petro-Canada
1121 Kingston Road, Scarborough, ON M1N 1N7 1.35km
-
Fox Theatre
2236 Queen St E, Toronto, ON M4E 1G2 2.42km -
Cineplex Odeon Eglinton Town Centre Cinemas
22 Lebovic Avenue, Toronto, ON M1L 4V9 3.87km -
Alliance Cinemas The Beach
1651 Queen Street E, Toronto, ON M4L 1G5 4.45km
-
Taylor Memorial
1440 Kingston Road, Scarborough, ON M1N 1R1 0.34km -
Albert Campbell Library
496 Birchmount Road, Toronto, ON M1K 1J9 1.92km -
Dawes Road Library
416 Dawes Road, Toronto, ON M4B 2E8 2.45km
-
Providence Healthcare
3276 Saint Clair Avenue E, Toronto, ON M1L 1W1 2.54km -
Michael Garron Hospital
825 Coxwell Avenue, East York, ON M4C 3E7 4.39km -
Bridgepoint Health
1 Bridgepoint Drive, Toronto, ON M4M 2B5 7.37km
-
Taylor Creek Park
200 Dawes Rd (at Crescent Town Rd.), Toronto ON M4C 5M8 2.98km -
Bluffers Park
7 Brimley Rd S, Toronto ON M1M 3W3 3.63km -
Woodbine Beach Park
1675 Lake Shore Blvd E (at Woodbine Ave), Toronto ON M4L 3W6 4.43km
-
TD Bank Financial Group
3060 Danforth Ave (at Victoria Pk. Ave.), East York ON M4C 1N2 1.49km -
TD Bank Financial Group
673 Warden Ave, Toronto ON M1L 3Z5 1.74km -
CIBC
450 Danforth Rd (at Birchmount Rd.), Toronto ON M1K 1C6 1.88km
- 5 bath
- 4 bed
- 2500 sqft
84 Westbourne Avenue, Toronto, Ontario • M1L 2Y5 • Clairlea-Birchmount
- 4 bath
- 4 bed
- 2000 sqft
57A Jeavons Avenue, Toronto, Ontario • M1K 1T1 • Clairlea-Birchmount














